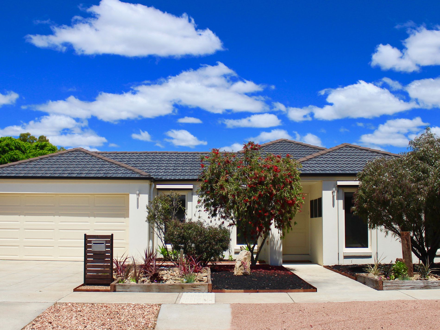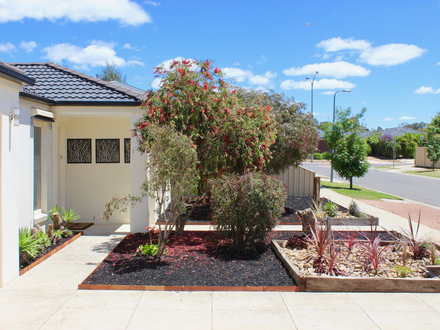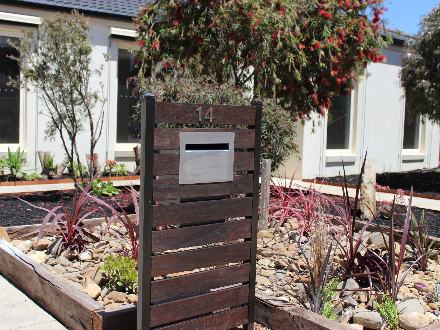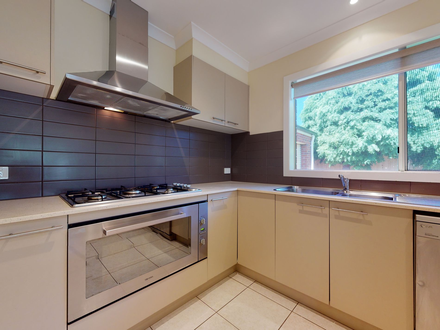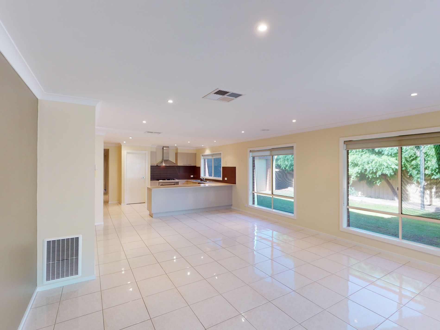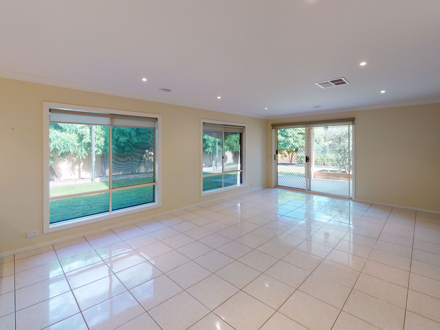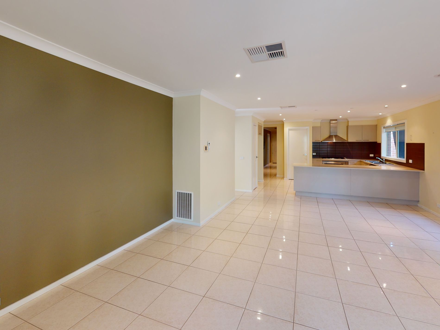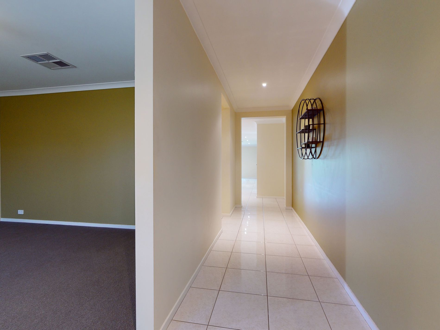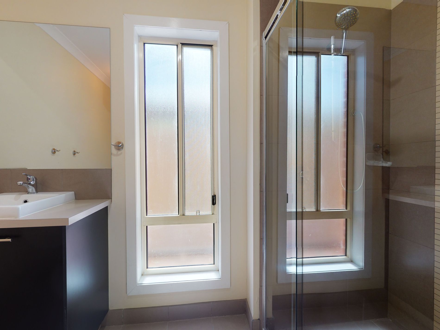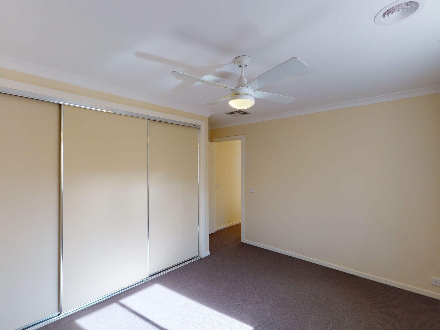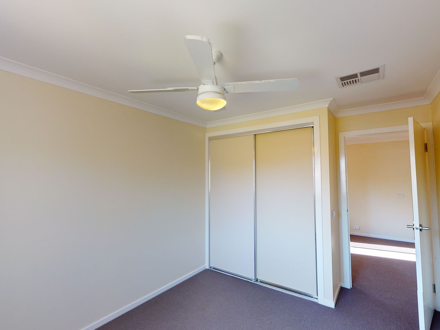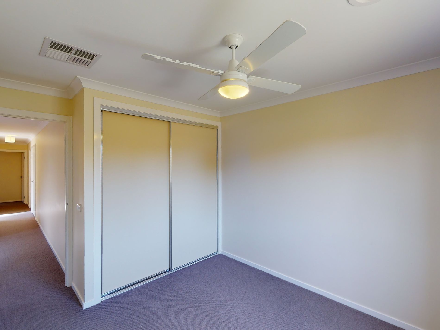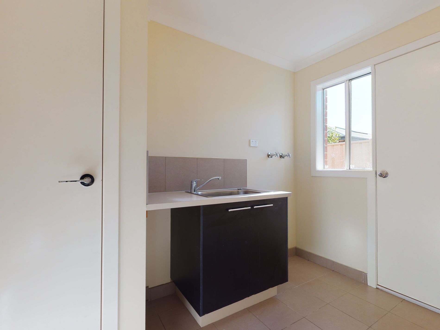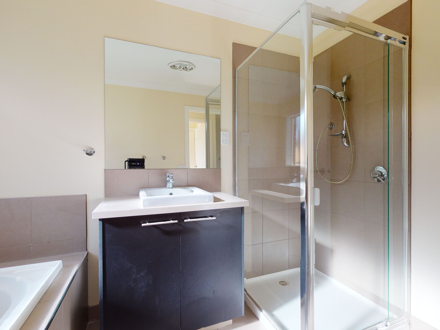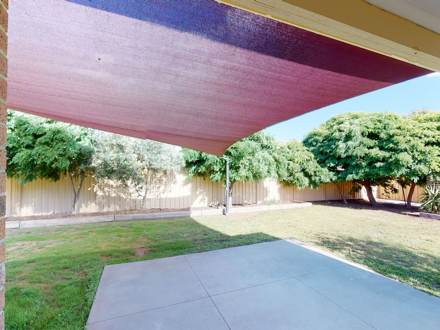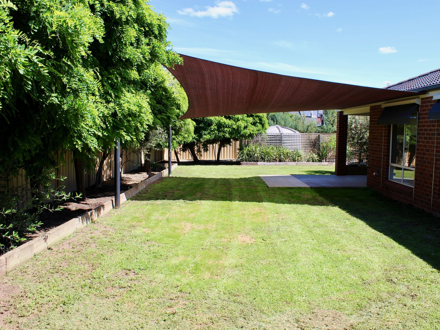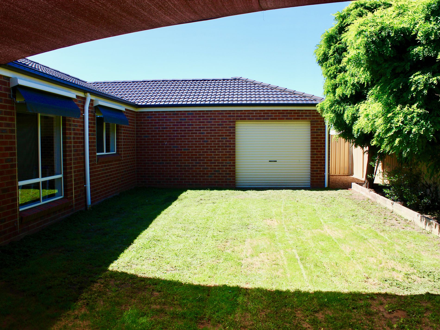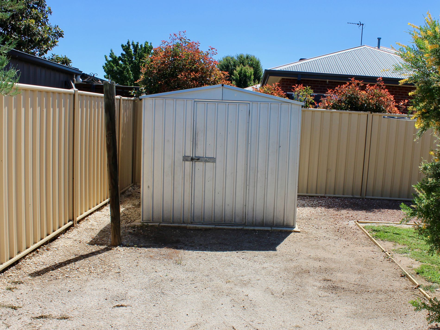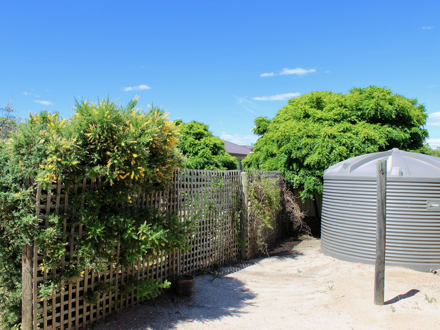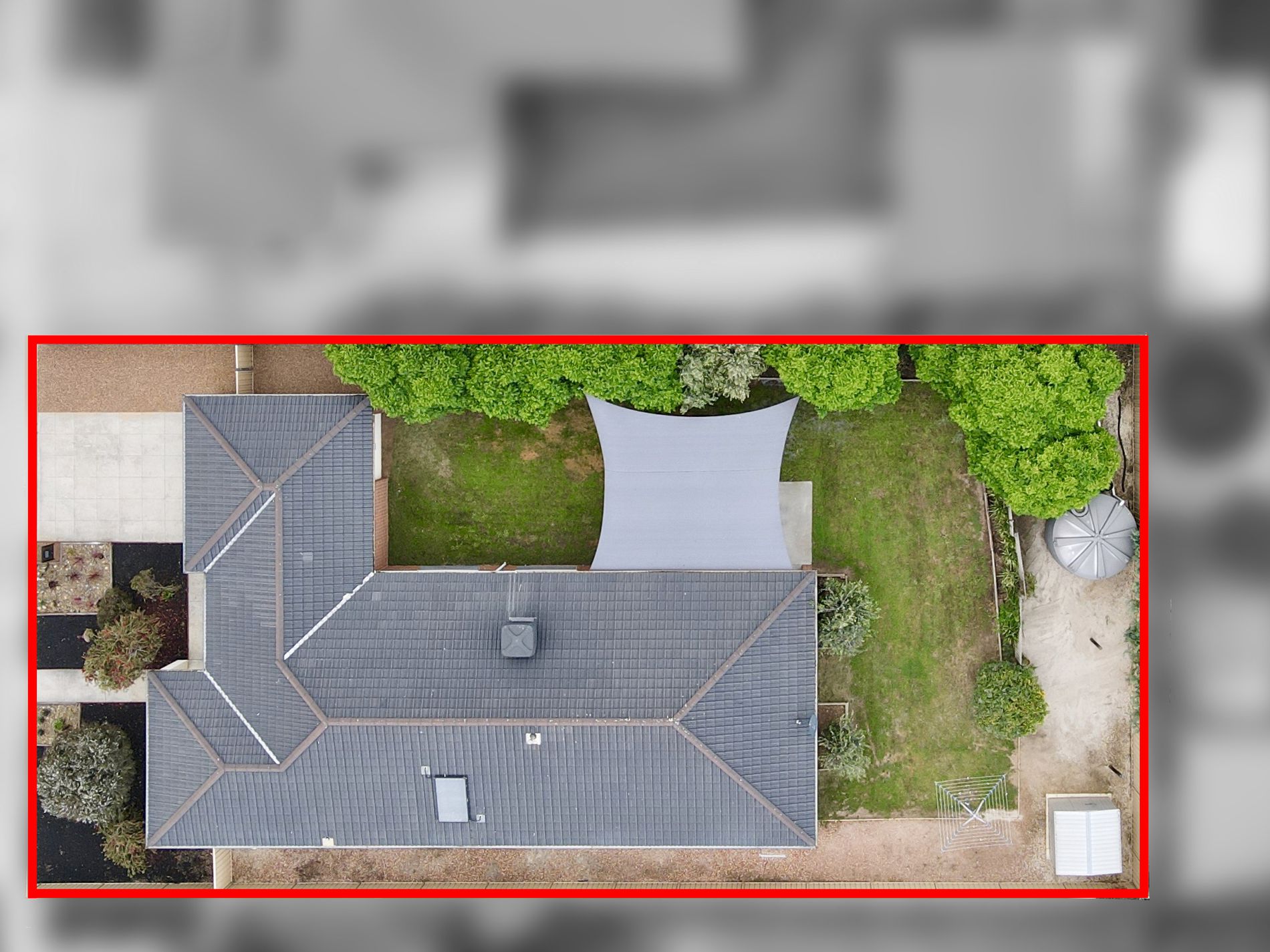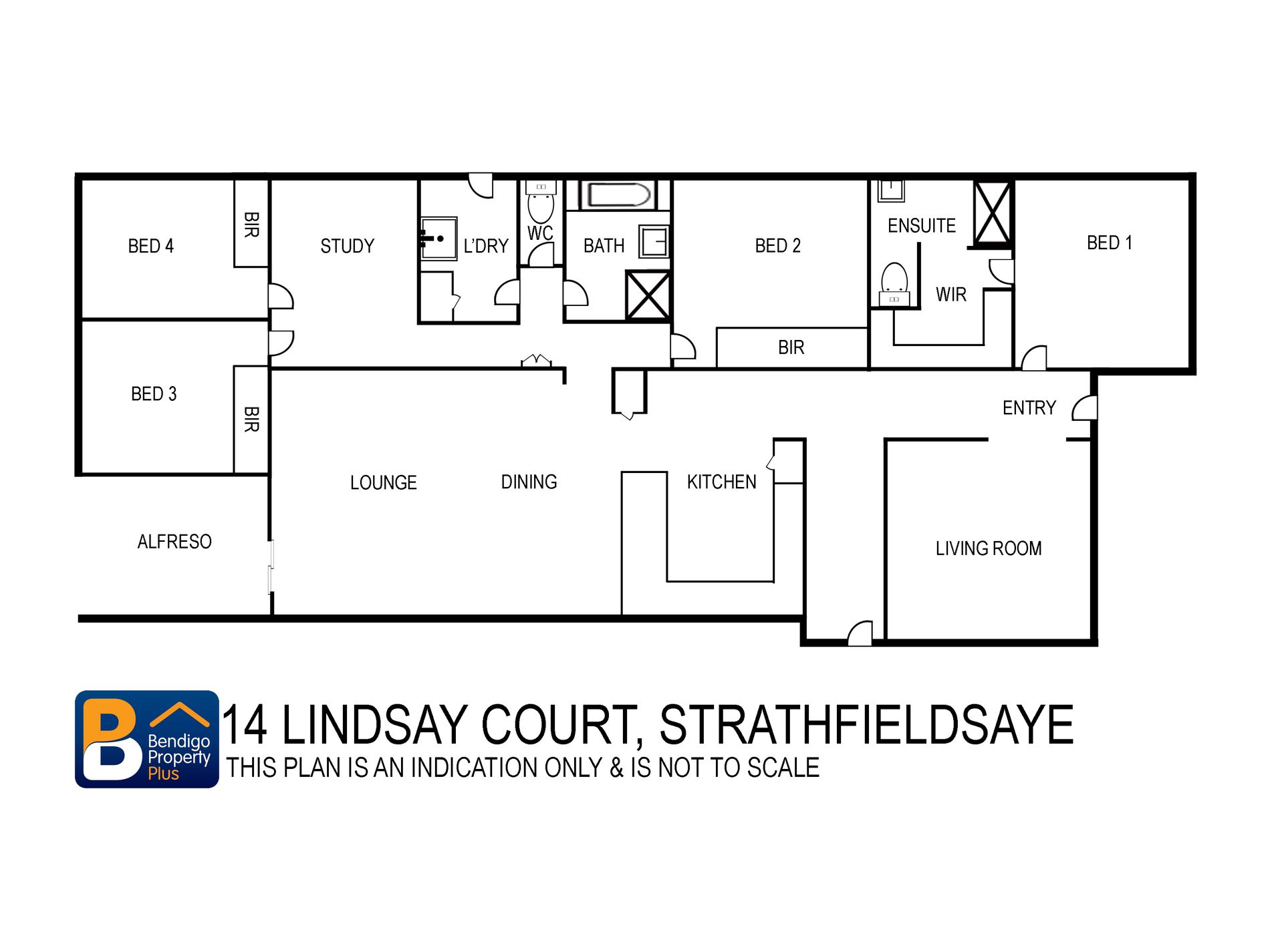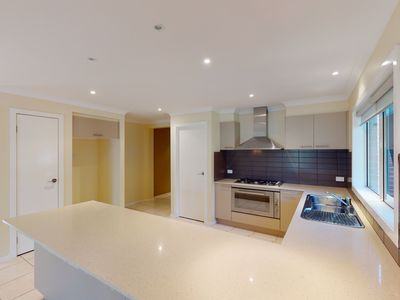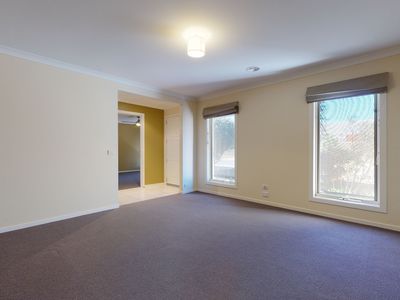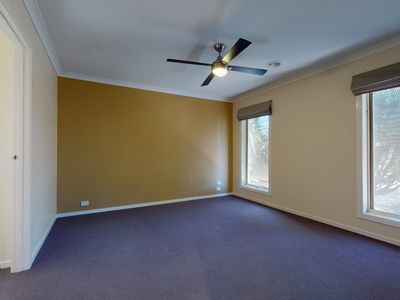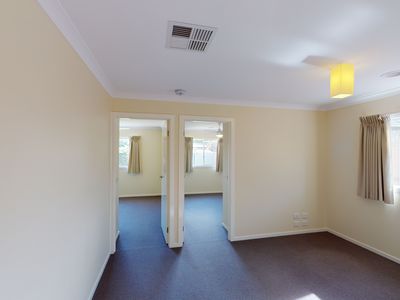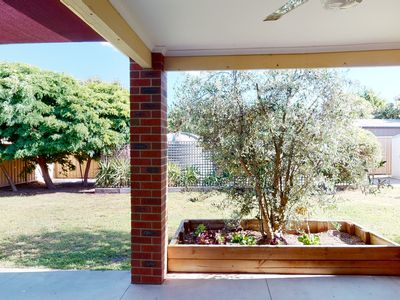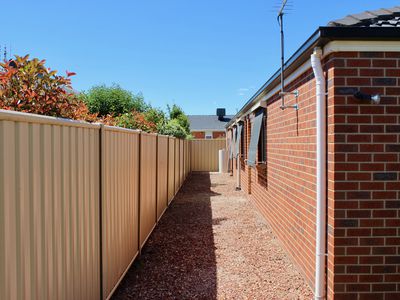Inspect by pre registering online with the following times available - Wednesday 2/12 between 4pm - 5pm & Thursday 3/12 between 4pm - 5pm. To book please use our link below;
https://www.bendigopropertyplus.com.au/register
This twelve-year old beauty has been cleverly designed for a family moving through phases of their life and is able to cater for it all. The flow of the home finds the master bedroom coming off the entrance, comprising a ceiling fan, ensuite with a large shower, vanity, toilet, and walk-in robe. It also has a nice view onto the private front garden that could incorporate your favourite plant or garden sculpture. Directly across the entrance, the front living space is perfect for parents to escape to at night with it being positioned well away from the back of the home.
Moving further down the entry, the home opens up to the living hub. Bathed in natural light, the kitchen features stone bench tops with ample space, a double sink with a window overlooking the garden, 900mm stainless steel oven, cooktop and range hood plus dishwasher and custom-built under-bench microwave space. A large walk-in pantry is separate to the fridge space that also includes a built-in overhead cupboard and another tall cupboard for bins and cleaning accessories. The kitchen flows through one continuous space for a dining and then second lounge; this practical design is flexible and can be used in either sequence.
The second part of the home is divided by a cavity slider door; this is purely to take advantage of the duel-zoned ducted gas heating allowing just the main living space to be heated or just the back area with the slider aiding the areas to maintain heat and the thrifty system less runtime. The second part of the home is more than meets the eye with the next bedroom a larger than standard size complimented with an extra deep, three-door built-in robe that can accommodate filing cabinets or office equipment if need be. Bedrooms three and four are located at the back of the home and as well as having ceiling fans and built-in robes, they also have the advantage of an additional room they open up onto. For a young family this is a toy room, for teenagers this is a study or if you had extended family live with you this could serve well as their lounge, so this is a totally flexible space for an evolving family.
Outside there is a covered, concreted outdoor area surrounded in nature with mature trees providing you a private space. The yard is securely fenced for pets or young children and there is a 13,600 litre water tank that is gravity feed from the home. Currently there is a screened area that was used as a sandpit and has a garden shed with a paved floor but there is potential to build a large shed or pool. There are no easements limiting the use of the space being approximately 9 x 9 mtrs and there is also a 2 mtr wide path up the quiet side of the home that can provide access from the street without the need to go through the home or garage.
Other key features include;
- Clear view external awnings on most windows and large shade sail
- Double lock-up garage with auto roller door and additional car parking spot next to the driveway
- Direct access from the garage and large storage cupboard built within the passage
- Single vehicle roller door access into the back yard and discreet bin area with gate to the front of the home
Situated in a quiet court area, you are walking distance to the Bradies Tavern and Strathfieldsaye Centre boasting a supermarket, newsagent, bakeries, hairdressers, butchers, delis, doctors, chemist, Australia Post, BP, car wash, playgrounds, two primary schools and sports ovals. The bus route also runs through Bassett Drive so there is this option to use without difficulty.
The home is being offered with vacant possession or for investors a ready placed tenant can be provided prior to settlement with an expected return of almost 5% at $450 per week. Contact our friendly sales team to view now.
Features
- Ducted Heating
- Evaporative Cooling
- Fully Fenced
- Outdoor Entertainment Area
- Built-in Wardrobes
- Dishwasher
- Study
- Solar Hot Water
- Water Tank

