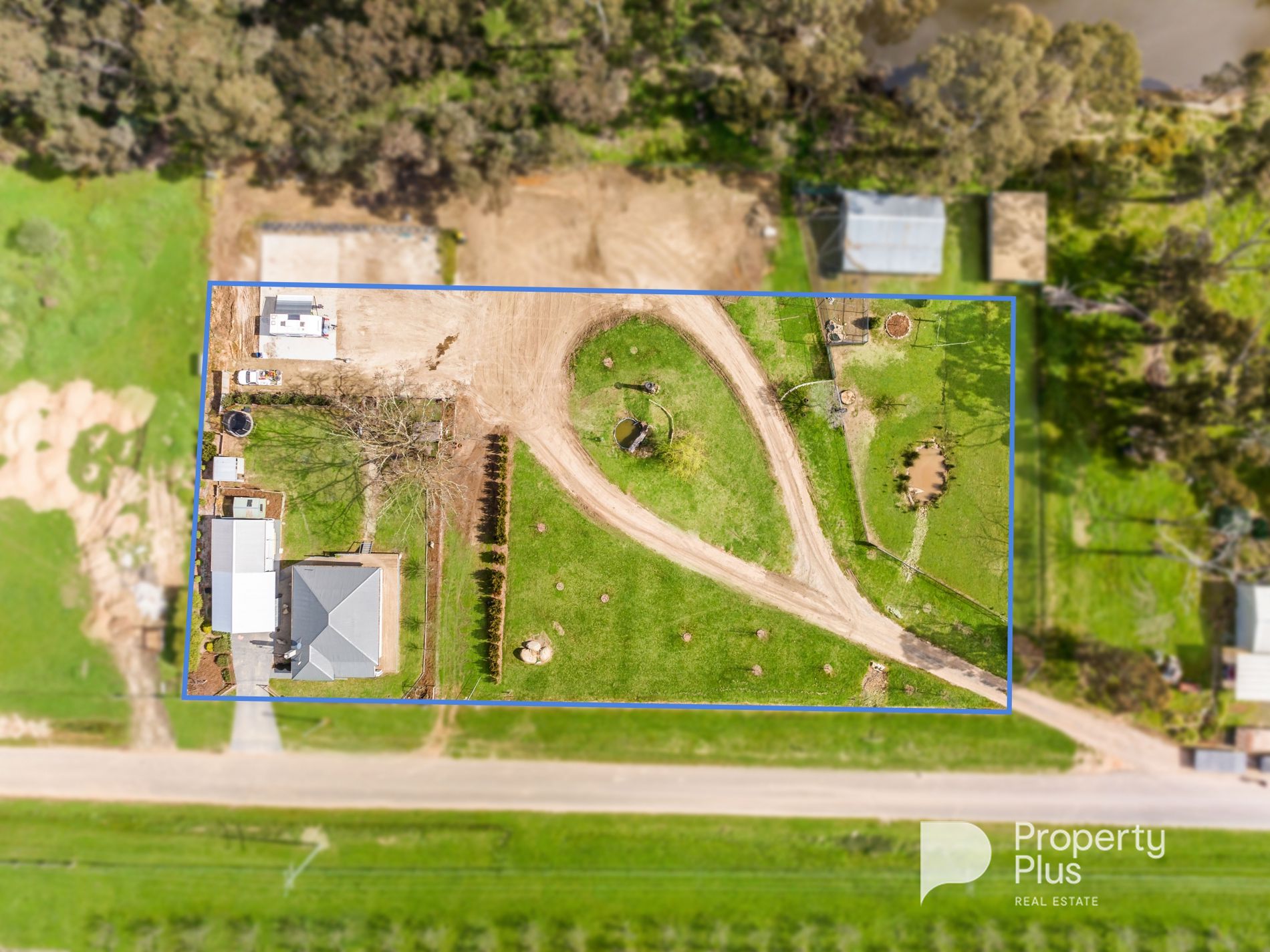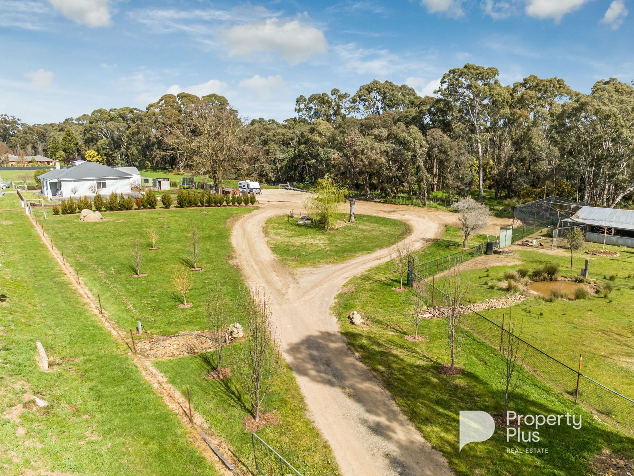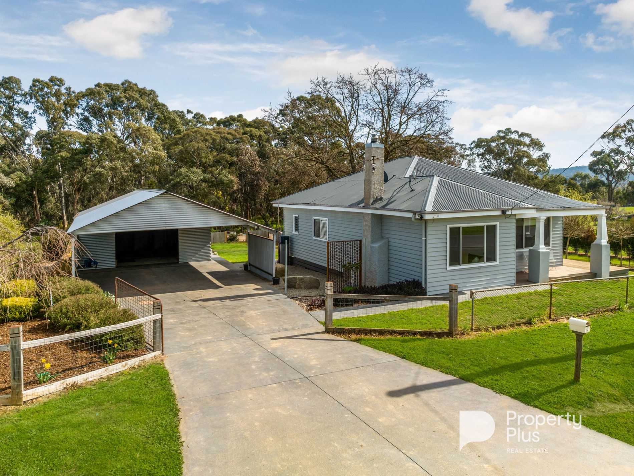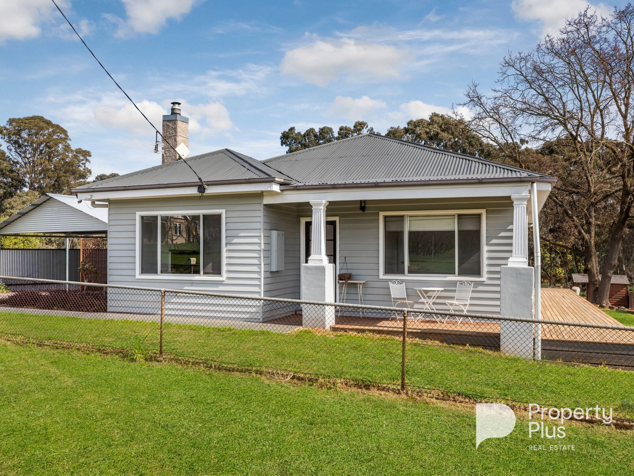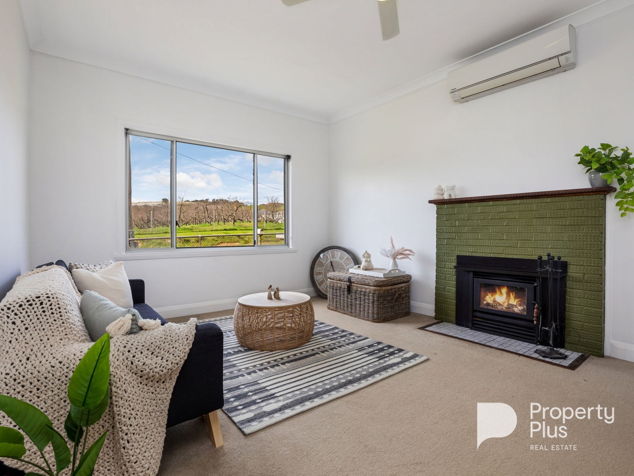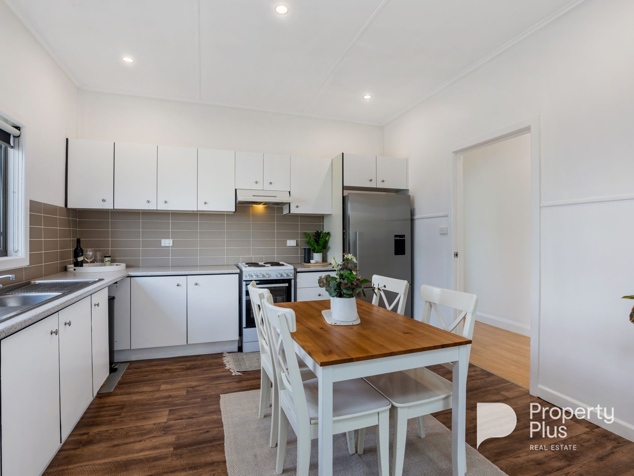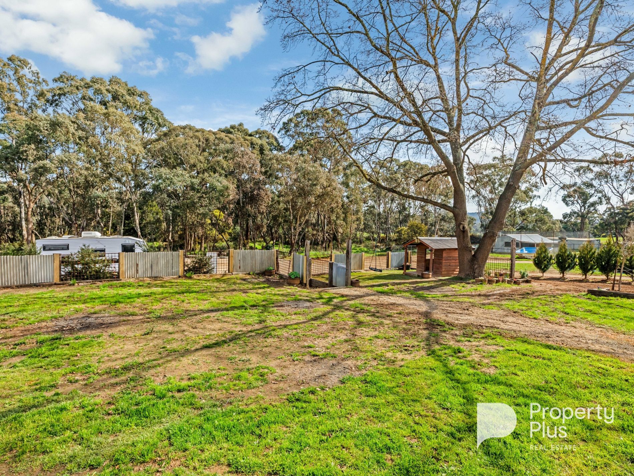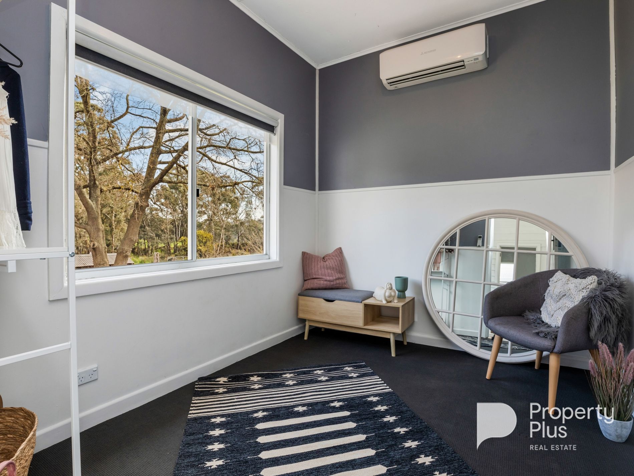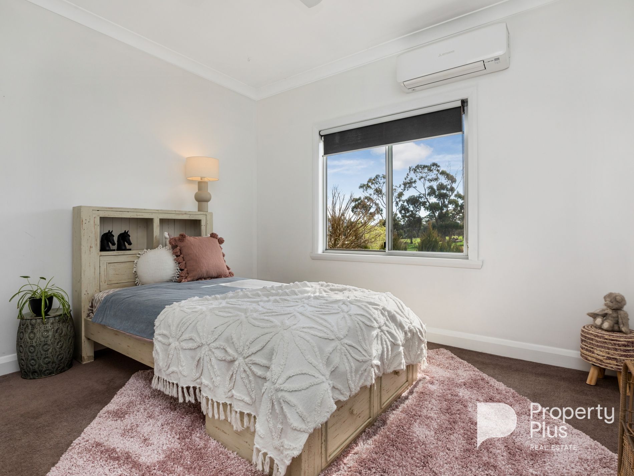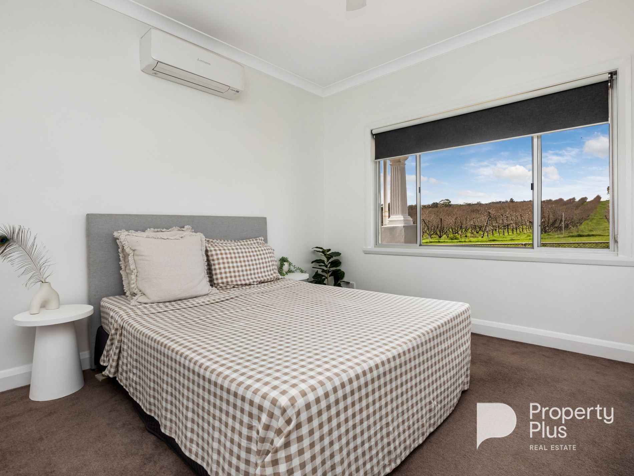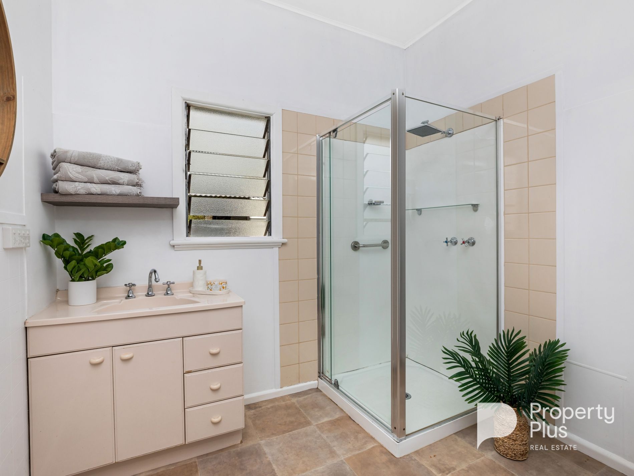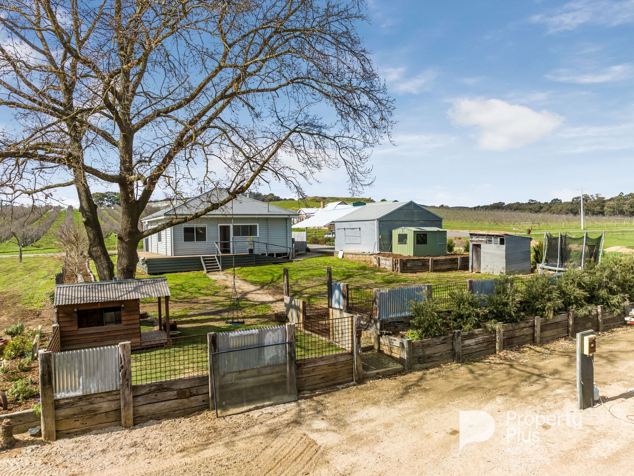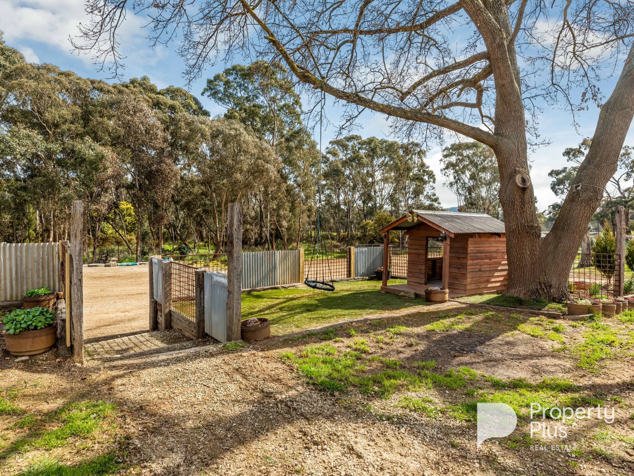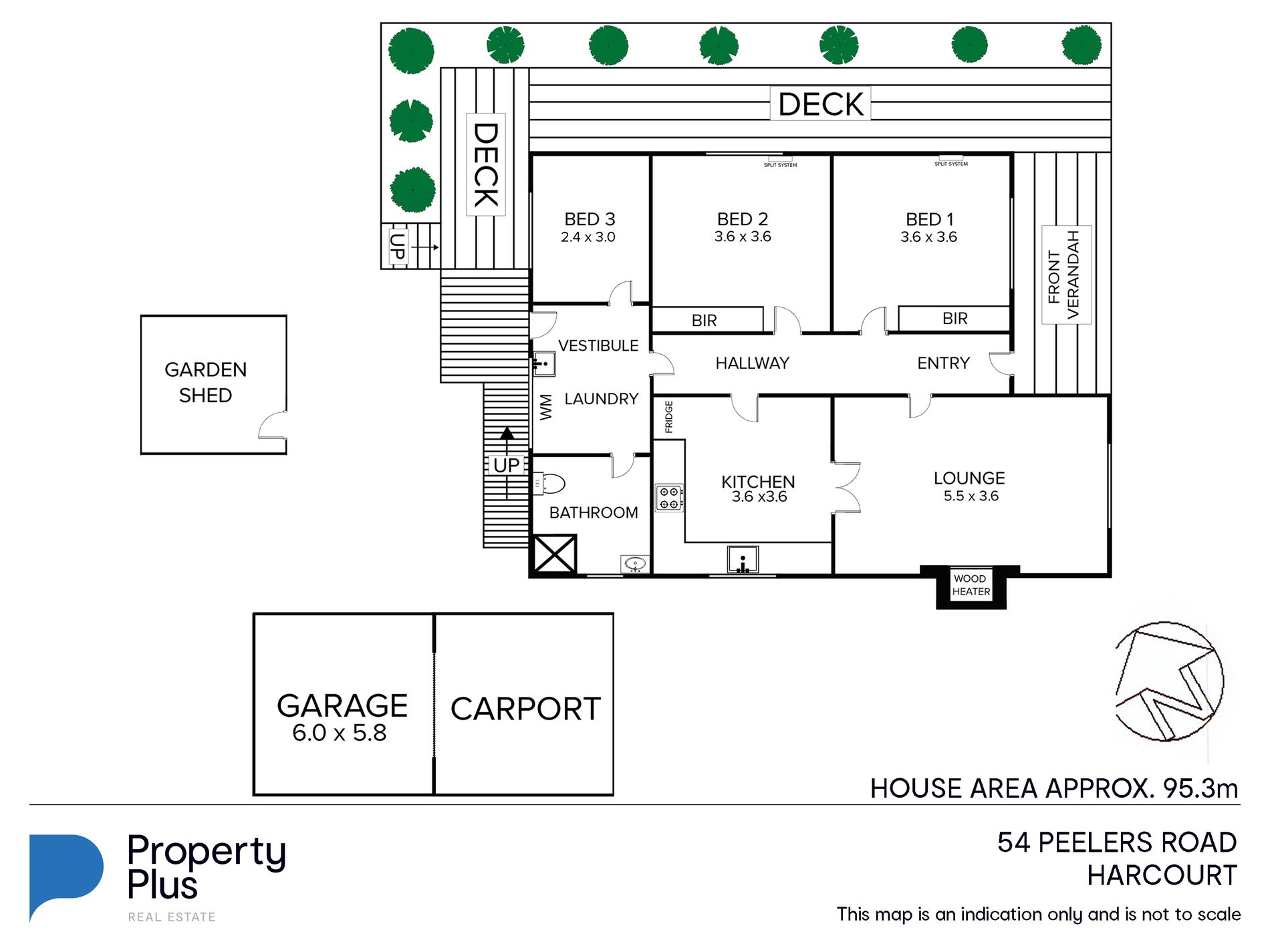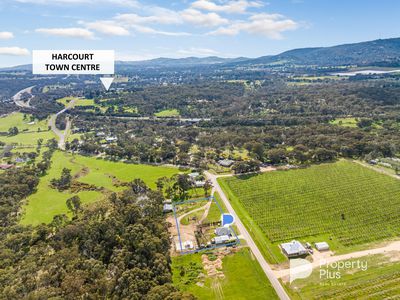Towering gums create the backdrop for this mid-century weatherboard resting on approximately one acre of land with town water connected. Backing onto DWELP land, there is also an option to lease a portion that runs along the back of the property.
In traditional format the home opens to a central hallway with two of the three bedrooms to the right, the third sitting at the rear. Two have built-in robes, ceiling fans and split systems. To the left the living, kitchen and dining. The lounge and dine-in kitchen can be separated by double glass doors or left open to create a free-flowing space. The lounge is cosy with wood heater and the kitchen is equipped with electric cooking, plenty of storage and space for a dishwasher. As mentioned, the third bedroom is to the rear, along with the laundry/mudroom and bathroom.
Outside, the yard is secured for children or pets and there is a “kids’ corner” with cubby house and tree swing. A double garage and adjoining carport offer ample space for vehicles and there is also a garden shed for storage. The home is connected to town water, has septic system and there is a beautiful, decked area that wraps around the northerly side offering a place to sit and enjoy the winter sun. There are low maintenance gardens and establishing trees, with plenty of room to add fruit trees, veggie patch or a chicken run.
One acre with town water only minutes to Harcourt Primary school and other town amenities, ten minutes to Castlemaine and a reasonable 25 minutes to access the larger regional city of Bendigo. And all only 90 minutes from Melbourne.
Features
- Air Conditioning
- Split-System Air Conditioning
- Split-System Heating
- Deck
- Shed
- Built-in Wardrobes
- Dishwasher

