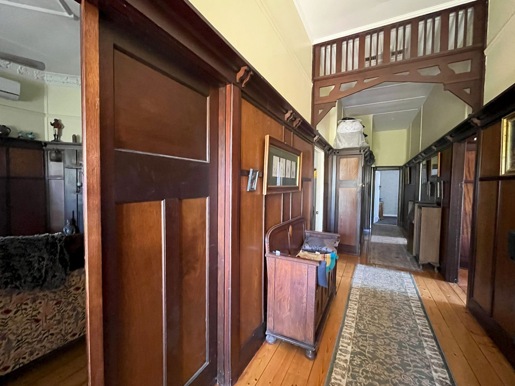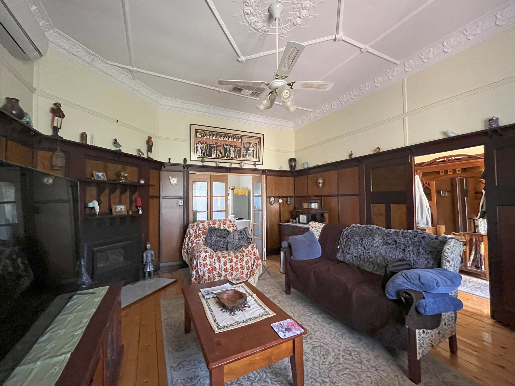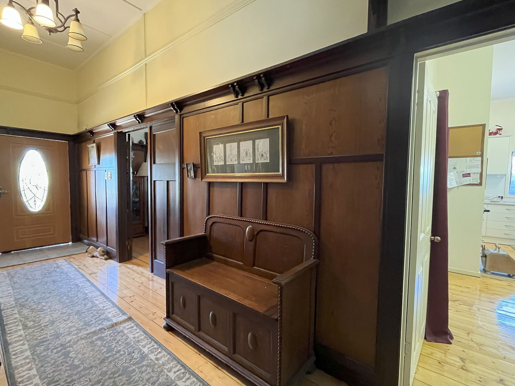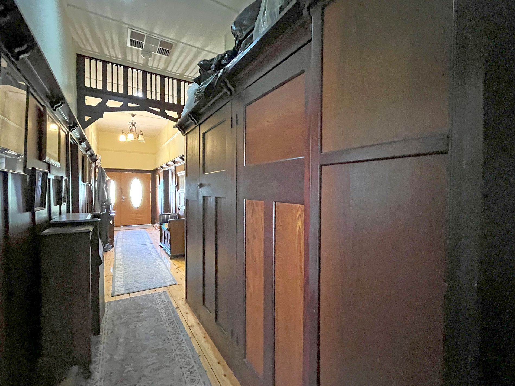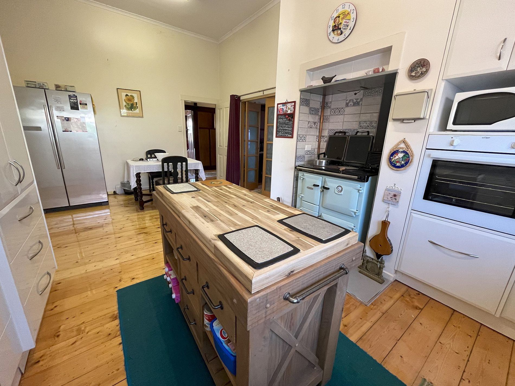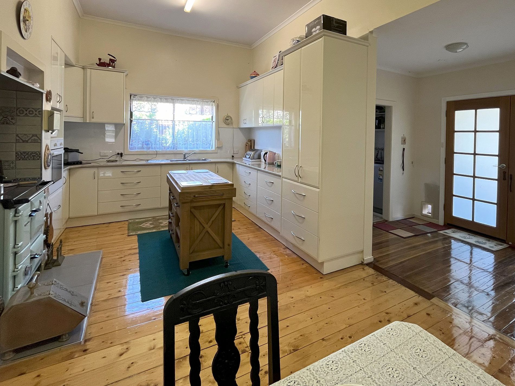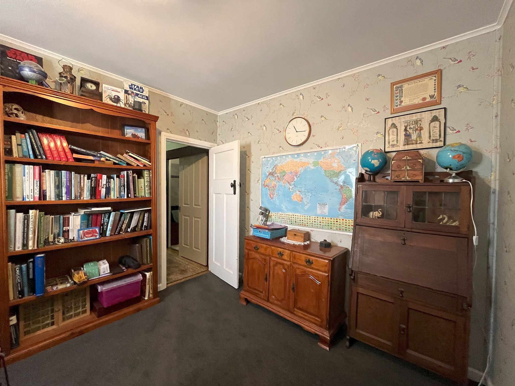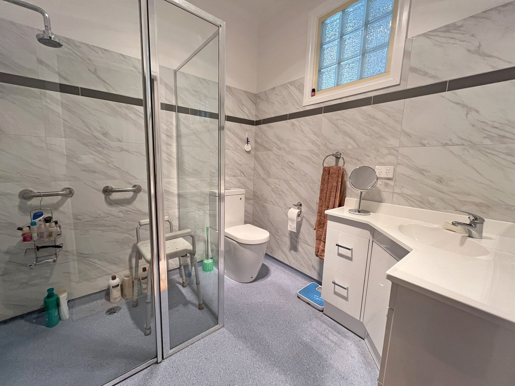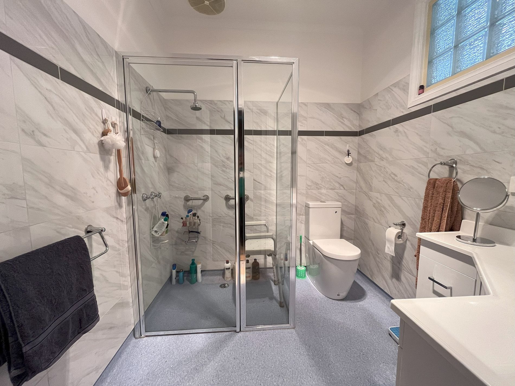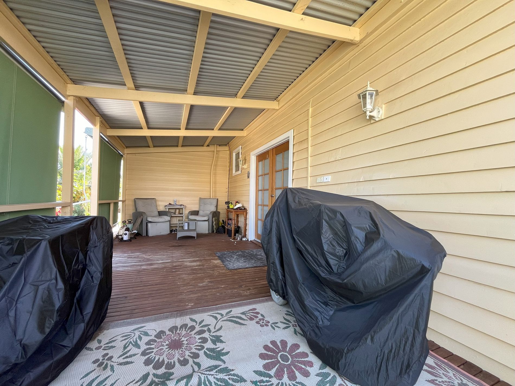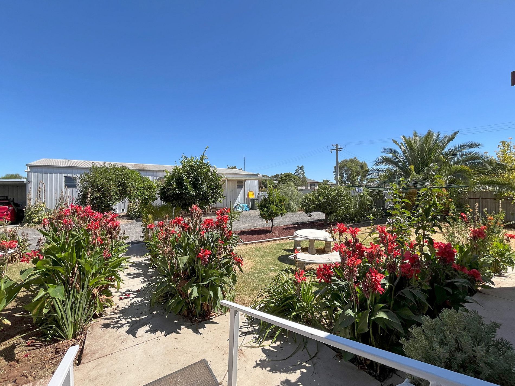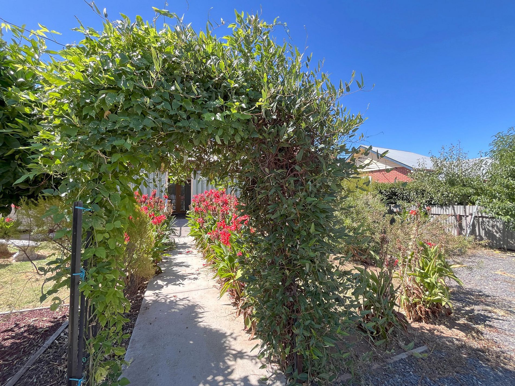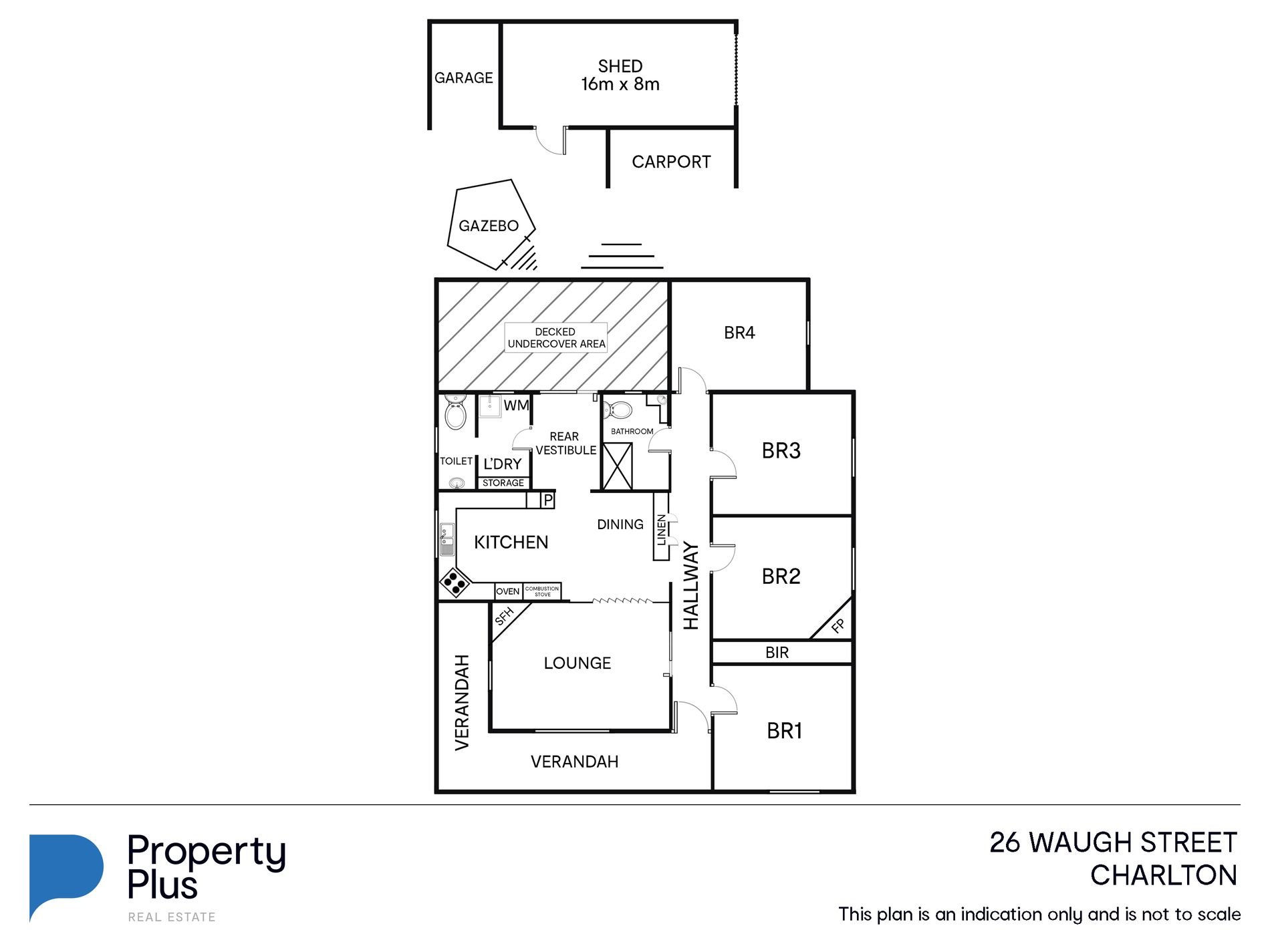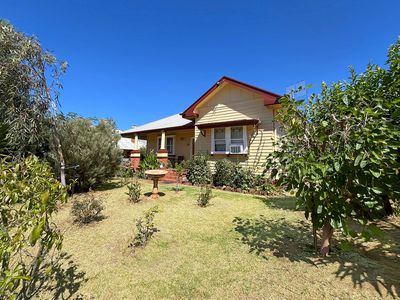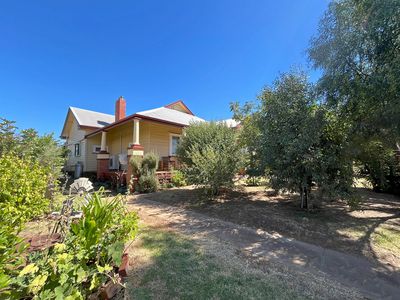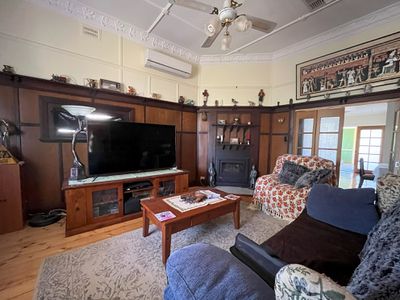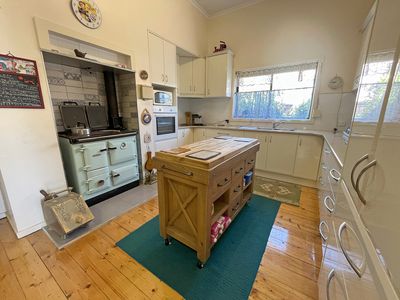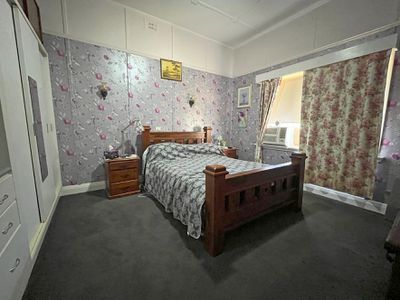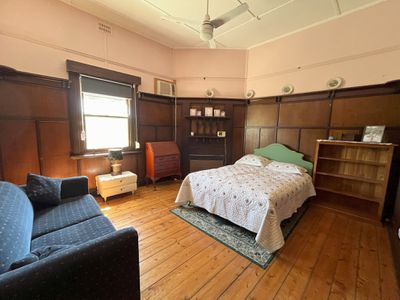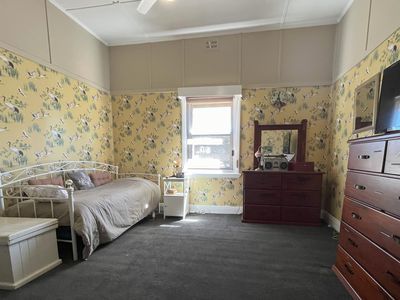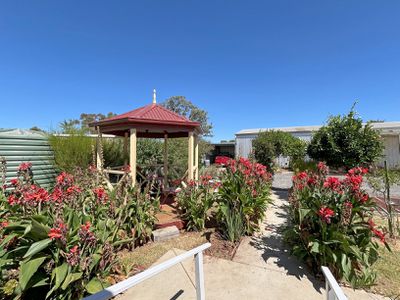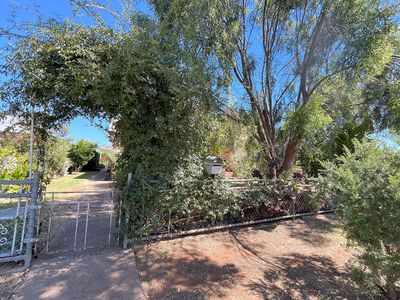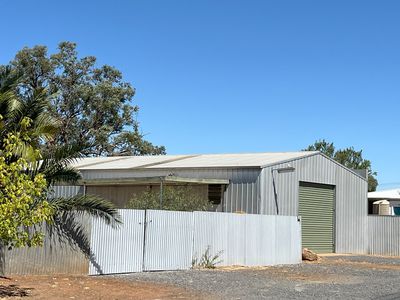This classic Californian bungalow style home offers so much scope for those looking for a spacious character filled home that's so very comfortable with all updated modern conveniences. Situated in a slightly elevated position on a 1056 square metre allotment that features established gardens and excellent shedding.
The home comprises four good sized bedrooms (main with robes and air-conditioner) and one bedroom has a fireplace still in situ. A tastefully updated bathroom with toilet, and there's a second separate toilet with hand basin in situ (a big bonus feature for sure). Living areas of the home are both generous in size with the separate formal lounge featuring a split system heat and cooling, a gas fired log look heater in the fireplace and ceiling fan. Beautifully polished floorboards, high decorative ceilings, leadlight feature windows and classic Californian bungalow timber panelling in the wide hallway and formal lounge are just some of the well maintained and remaining features of the home.
The country style kitchen is also a sure winner with loads of storage options, good bench space, pantry cupboard, electric cooking and an as-new Rayburn solid combustion stove with a water jacket. Everything you could ask for. This is a great space with room for your dining room table and dresser as well.
Adjacent to the kitchen is the rear vestibule that features French style doors that open out to a lovely decked and undercover outdoor living area. From here we move into the rear garden space where we find a unique hexagonal garden gazebo tucked quietly amidst the lush gardens. A quirky garden feature and perfect place to contemplate or meditate. The meditative gardens are serviced by two large rainwater tanks and you also benefit from the solar panel installation (16 and can be increased), reducing all your energy bills and enhancing your efforts towards a sustainable lifestyle.
And what about car accommodation and shedding I hear you ask? Well, we have excellent shedding - 16m x 8m with concrete floor, power and roller door access from Maunsell Street. There's also a single open fronted garage and a shade car/caravan port, all easily accessed through double gates from Maunsell Street. All of this on a generous 1056 square metre corner allotment that's securely fenced on all boundaries.
All up, this is a property you need to inspect to fully appreciate. For more information, or to arrange a time to inspect, contact agent Lois De Jong on 0413 175 087.
Features
- Air Conditioning
- Evaporative Cooling
- Open Fireplace
- Split-System Air Conditioning
- Split-System Heating
- Deck
- Fully Fenced
- Outdoor Entertainment Area
- Secure Parking
- Shed
- Broadband Internet Available
- Built-in Wardrobes
- Floorboards
- Workshop
- Solar Panels
- Water Tank



