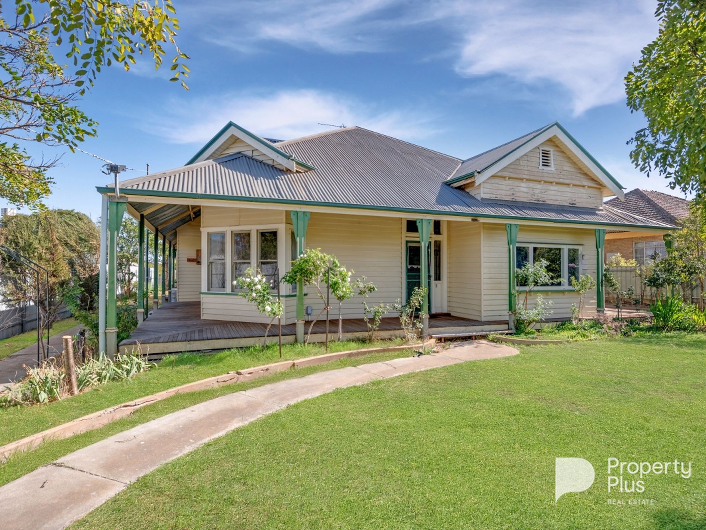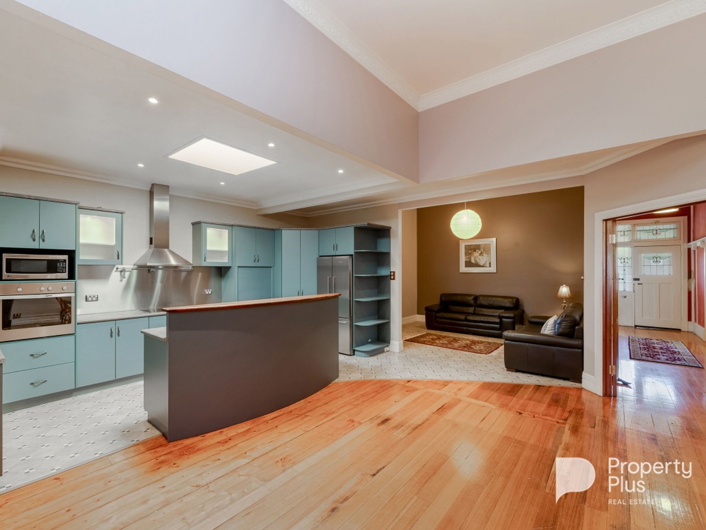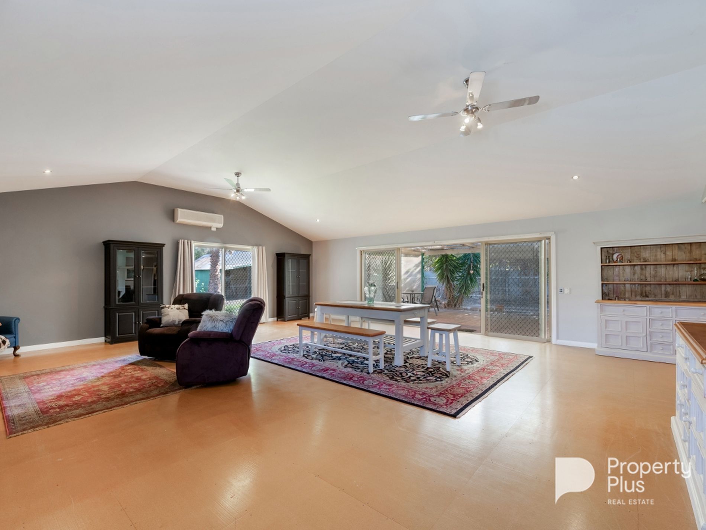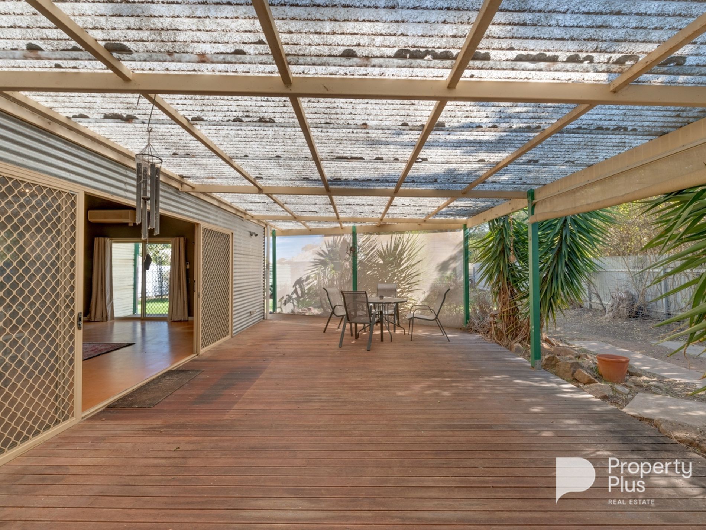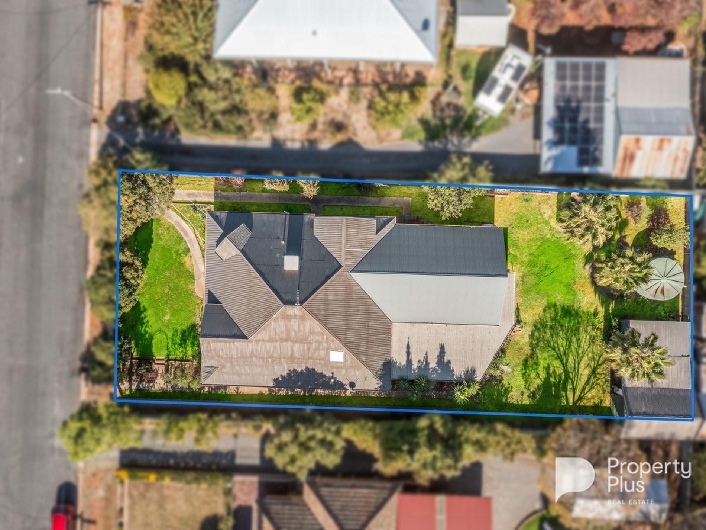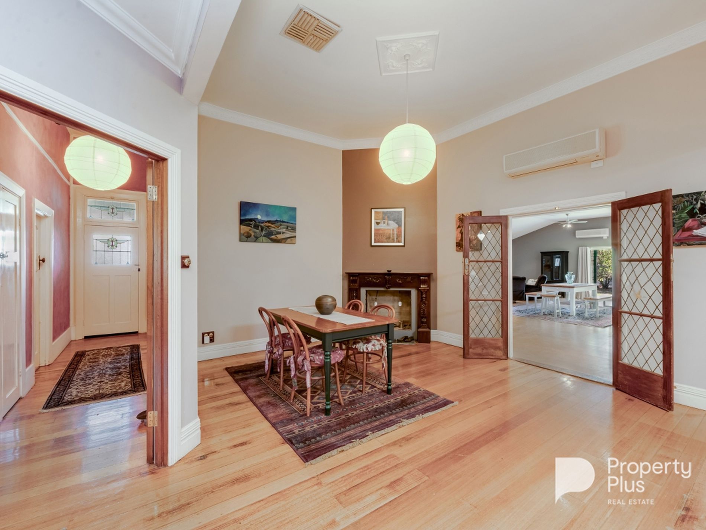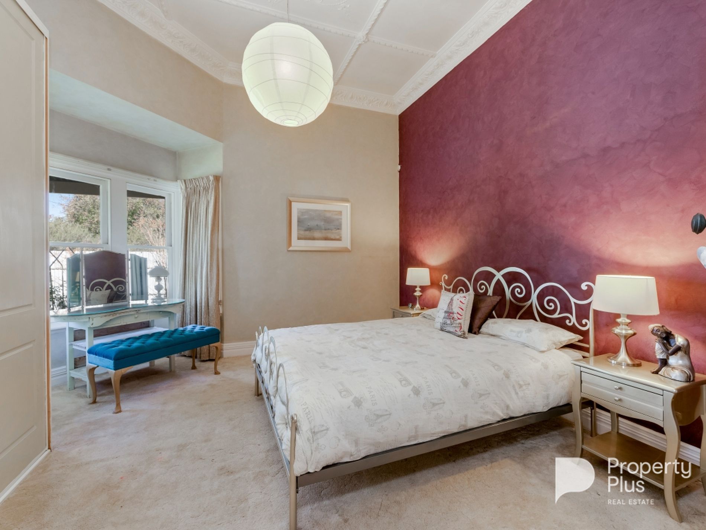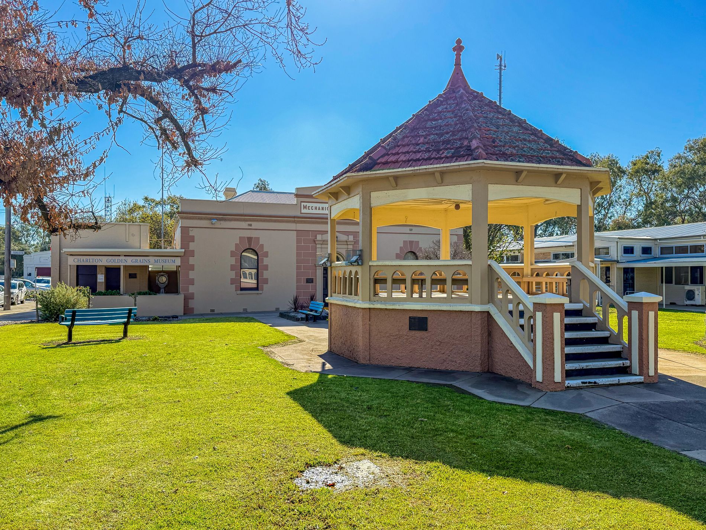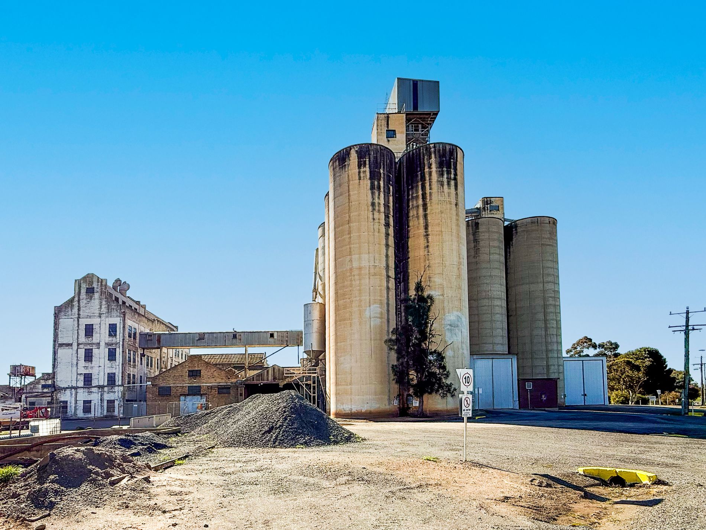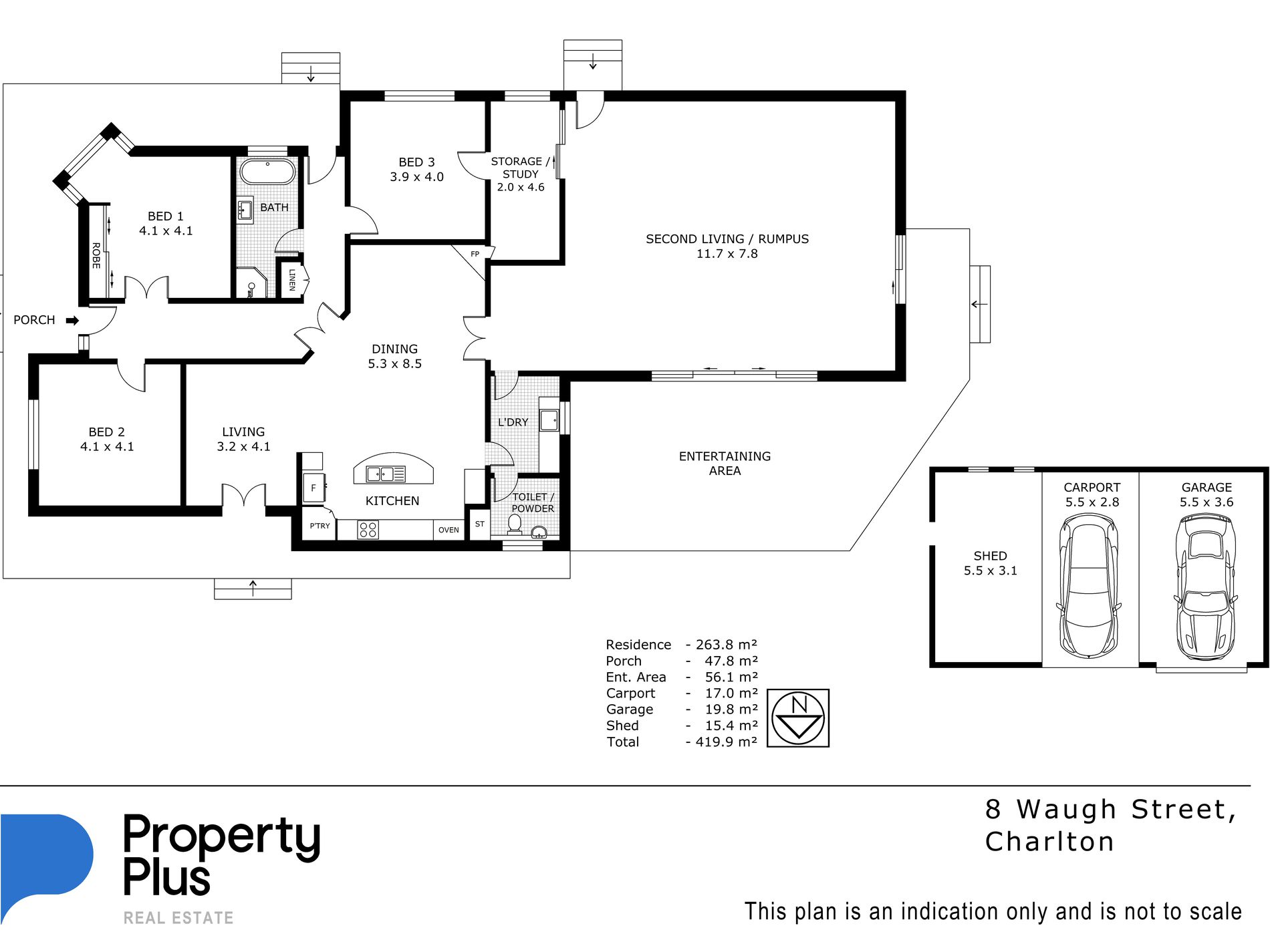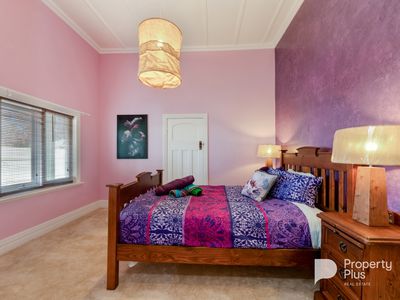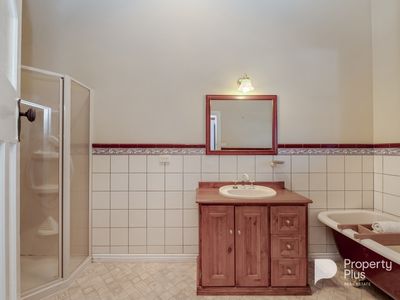Welcome to 8 Waugh Street, Charlton – a fabulous and classic Edwardian home that will envelop your senses the instant you cross the threshold. Behind the unassuming façade we find a remarkable residence. Large open rooms with high ceilings where space is paramount, and with many of the original features still in situ, the home is an excellent example of how to blend timeless character with contemporary comfort in a way that feels both luxurious and effortless. Comprising three bedrooms and two separate living areas on a generous allotment of 1064 square metres, this property offers so much to so many.
The expansive proportions of this home are reflected in every room throughout, with the grand 1.8-metre-wide hallways that feature classic Edwardian fretwork and panelling, along with the original leadlight doors that allow excellent access to the wide verandahs that flank the home on three sides. These classic features and the original polished floorboards through the hallways and living areas add a very warm, rich and undeniable ambience of this character-filled property.
The home has three spacious bedrooms with the main featuring a box bay window and excellent built-in robes, while each of the additional bedrooms continues the theme of generous proportions and big windows. There is also a smaller room that could be used as a study or possibly a small fourth bedroom, or even a decadent walk-in storage room. Options are always good. The three-piece bathroom boasts a deep claw foot bath, separate shower and vanity, along with a Tastic to keep you cosy in the winter (just perfect). The separate toilet/powder room leads off the centrally and conveniently located laundry.
Now let’s talk about the living areas - there are two separate living areas, and in a word, ‘unsurpassed’. The heart of this home is the open plan living area (and yes, I did say ‘open plan’), combining kitchen, dining and living rooms, this area has all be opened up into one fabulous space. Crafted for those who love to cook and entertain at the same time, with a stylish designed kitchen that offers generous storage and bench space including a large step into pantry and electric cooking. All of this overlooks the dining area that features an open fireplace, and the adjoining snug lounge area that has double French doors that offer easy access to the side verandah entrance. You will love this area of the home.
But there’s more! Lot’s more, so be prepared to be surprised as you sneak a peek through another pair of leadlight glass French doors, where you will find a most unexpected, second living/rumpus/pool room that boasts cathedral ceilings. This room is huge and is a fabulously generous 9m x 7m space with double glass doors that open out to an excellent undercover and decked outdoor living area. North facing and also very generous in size, this area will be the ultimate suntrap for winter. These outstanding and unsurpassed living areas make the perfect place for those decadent family gatherings. No excuses, Christmas is here every year! The home is further enhanced with ducted evaporative cooling and two efficient split systems (heat and cooling) in both living areas.
Outside, we find an older style single car garage, an adjoining carport and sundry shedding. The block is securely fenced and the garden is framed with established trees. There’s loads of room to establish veggie gardens if your heart desires. There’s also a 22,000-litre rainwater tank in situ that’s reticulated into the house.
This is more than a home; it’s a lifestyle offering of space for everyone and seamless entertaining. This is a residence that simply must be seen to be fully appreciated. For more information, or to arrange an inspection of the property, contact agent Lois De Jong on 0413 175 087.
Features
- Air Conditioning
- Ducted Cooling
- Evaporative Cooling
- Open Fireplace
- Split-System Air Conditioning
- Split-System Heating
- Deck
- Fully Fenced
- Outdoor Entertainment Area
- Shed
- Broadband Internet Available
- Built-in Wardrobes
- Floorboards
- Rumpus Room
- Water Tank

