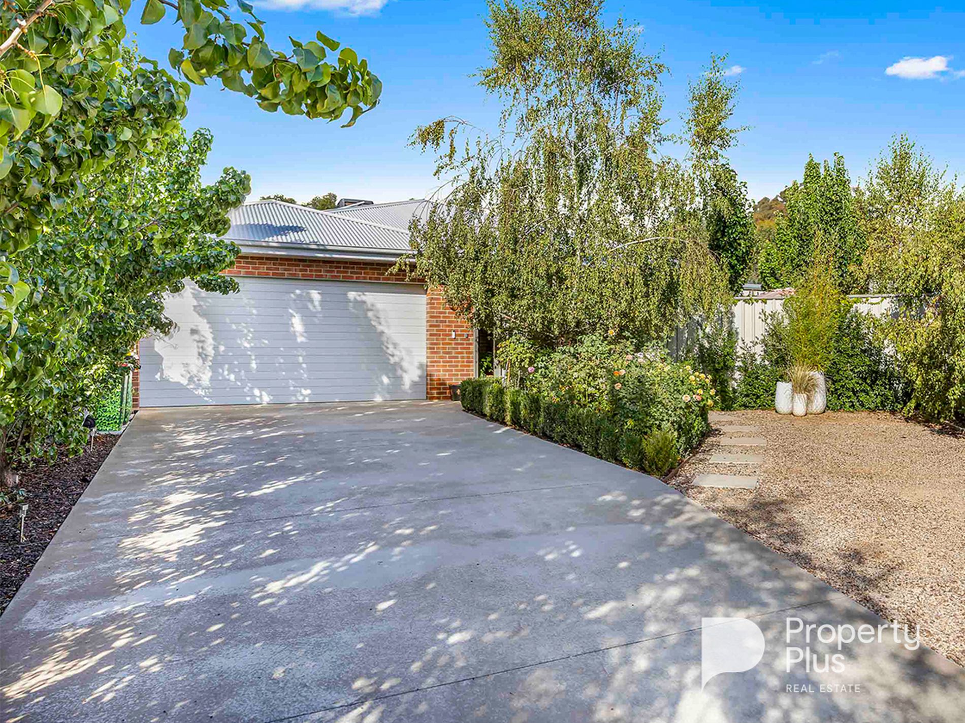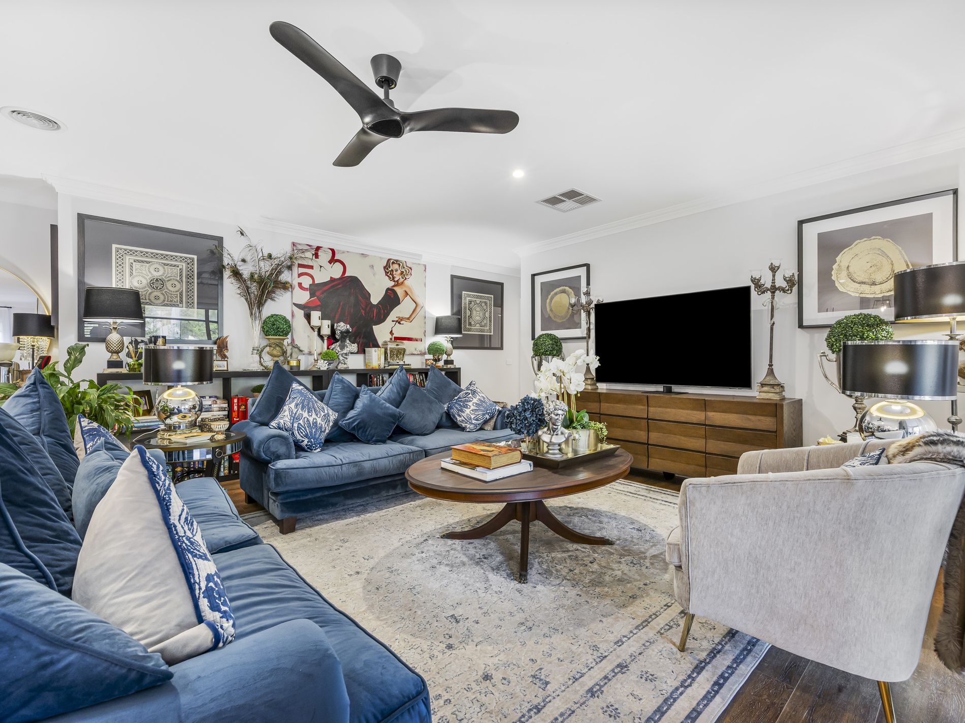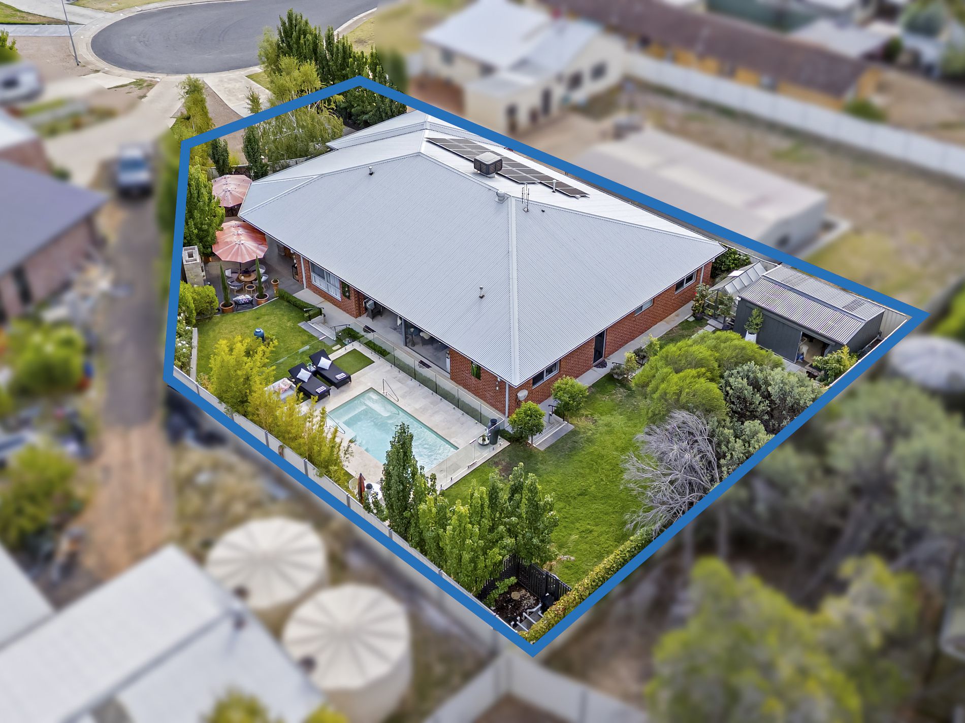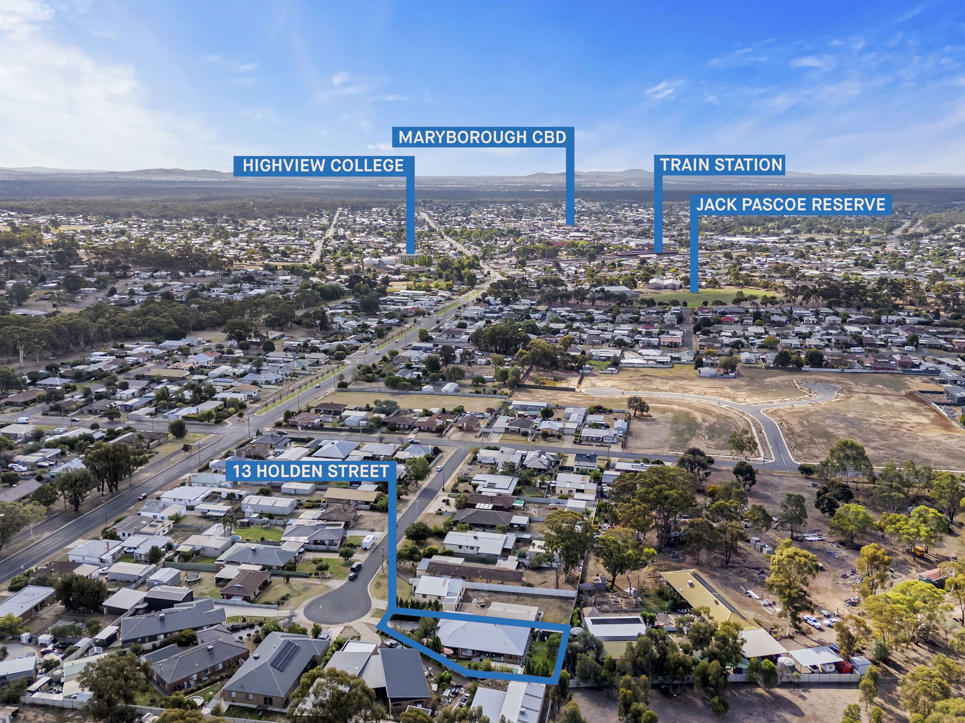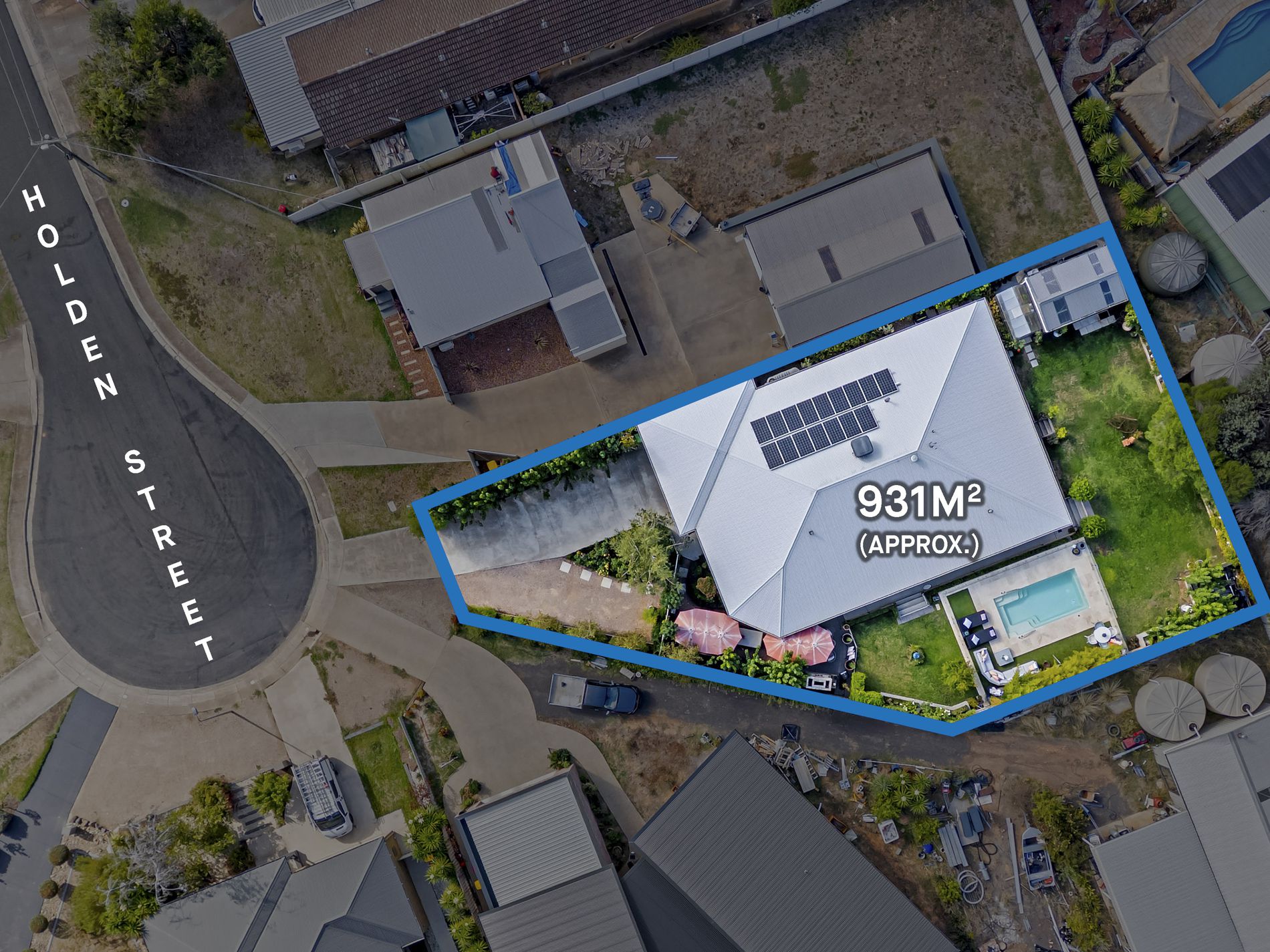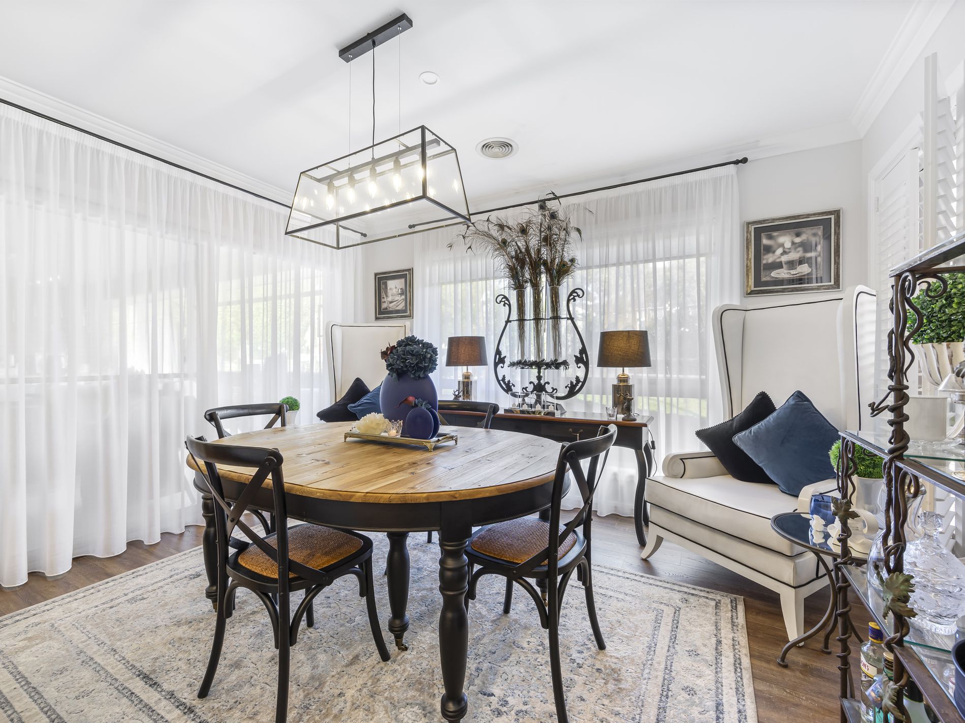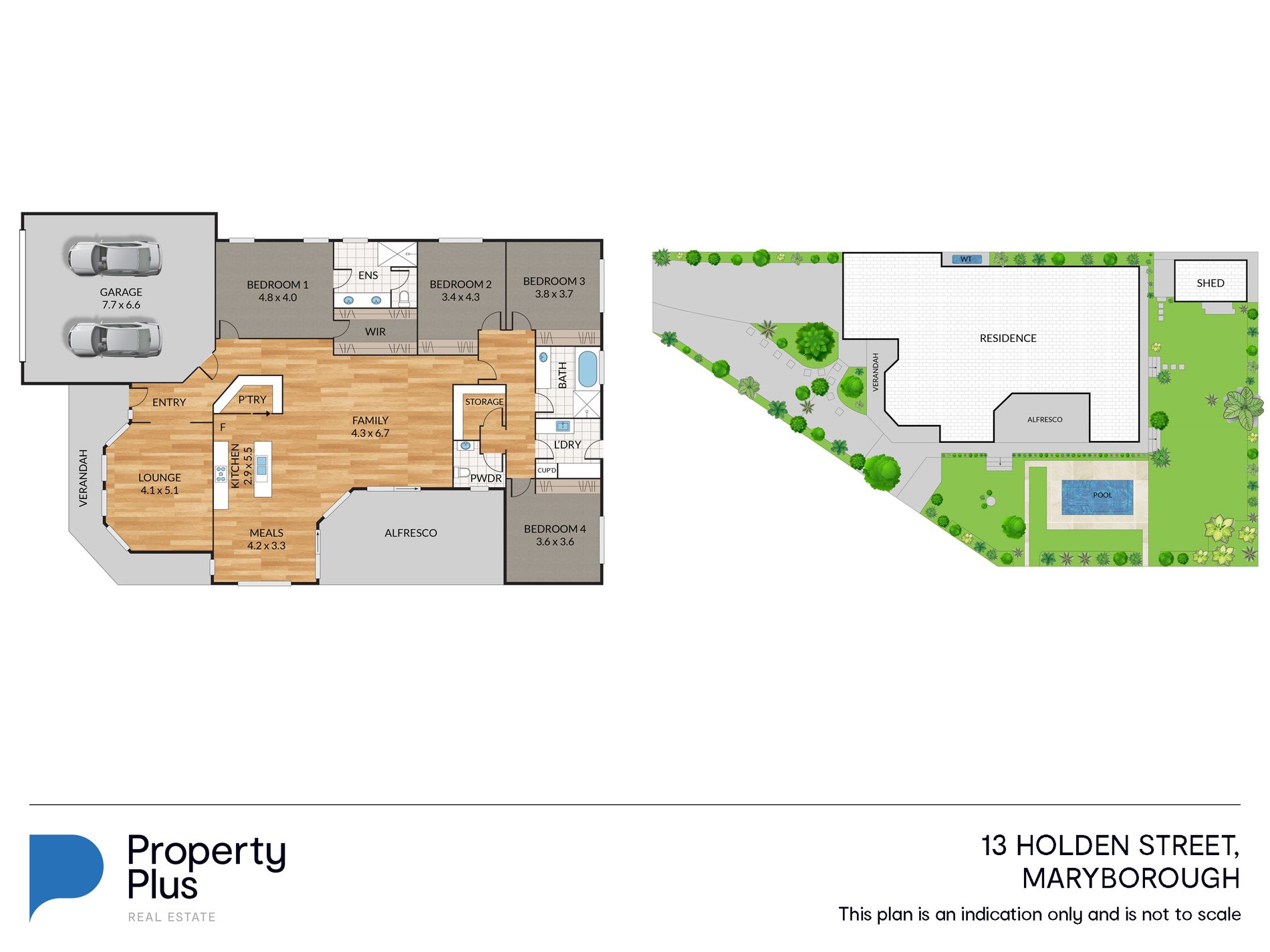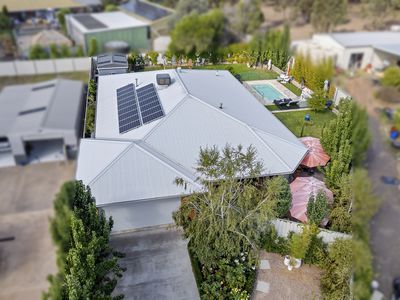Truly a statement in refined luxury and masterful craftsmanship, this exceptional four-bedroom, two-bathroom and two separate living home delivers completely for the most discerning buyer, with privacy and seclusion being a paramount feature. Don’t let the most unassuming façade of this property fool you, it’s what you find behind that front gate that will absolutely take your breath away, and only an inspection can reveal the exquisite nature of this property on all levels.
Constructed and custom built by Paul Sexton Homes in 2019 to a high level of specification, this superbly presented property will not disappoint. The home is defined by the 9-foot ceilings, a spacious easy flowing layout, extraordinary attention to detail and unsurpassed outdoor living. You will be impressed.
The beating heart of this home is anchored by the central open plan kitchen, living and dining area, showcasing the superb kitchen with an abundance of bench space, stainless steel appliances and a generous walk-in pantry. This central living zone is truly an entertainers’ dream, offering direct access to the substantial undercover outdoor living area featuring town gas connection for your BBQ. This area is adjacent and overlooks the fully compliant heated inground pool. Just fabulous. But that’s not all, there’s more, with a further superbly designed alfresco entertaining area with a uniquely constructed open fireplace, set amongst wonderfully established and landscaped gardens. This is resort style living to a tee.
Stepping back inside, you will also find a second living area tucked quietly at the front of the home; a perfect formal lounge or perhaps a decadent study or home office, or maybe even that library you have always wanted, this is a truly beautiful room, and the choice is all yours. Accommodation is thoughtfully zoned for comfort and privacy, headlined by the palatial master suite with large walk-in robe and an opulent ensuite featuring dual vanity and an oversize shower. Three remaining bedrooms, each with built-in robes, are served by a luxurious central bathroom with shower, bath and vanity. There’s an adjacent separate toilet/powder room.
Further notable & bespoke features of the home are the very generous walk-in linen storage room, and quality window furnishings and light fittings. All adding to the glamorous and undeniable ambience of the home. The space is fantastic with the home being in excess of 267 square metres of living.
Car accommodation is more than adequately catered to with extra-large double garage with remote door. There’s also loads an open car space at the front of the home and even space for caravan storage. And for the keen gardeners, we have a fabulous hot house is situ, and there’s also a most useful 5’ x 3’ workshop shed with concrete floor, power and a wide opening sliding door. There’s a gardener’s sink connected at the rear of the shed where you will also find raised veggie garden beds. The inground pool is all automatic with heat pump heating. The 6.6kW solar system on the property is an absolute bonus, ensuring minimal energy bills. And with ducted heating and cooling ensuring year-round comfort, you will never want to leave this oasis.
All of this is situated at the end of a quiet court on a generous 931 square metre allotment, and within five minutes of everything that the township of Maryborough has on offer. This is an unsurpassed lifestyle property, not a thing to do but move in and immerse yourself in this ultimate blend of lifestyle and luxury. For more information or to arrange an inspection of this fabulous property, contact agent Lois De Jong on 0413 175 087.
Features
- Air Conditioning
- Ducted Cooling
- Ducted Heating
- Evaporative Cooling
- Courtyard
- Fully Fenced
- Outdoor Entertainment Area
- Remote Garage
- Secure Parking
- Shed
- Swimming Pool - In Ground
- Broadband Internet Available
- Built-in Wardrobes
- Dishwasher
- Floorboards
- Study
- Solar Panels

