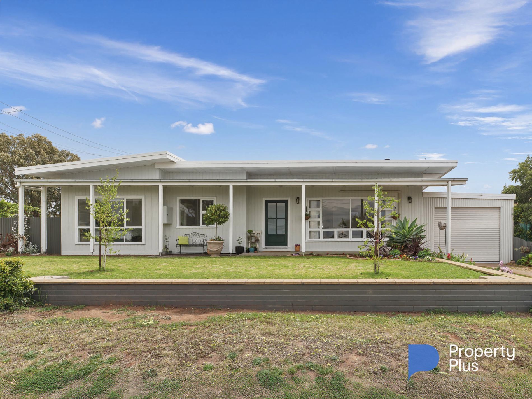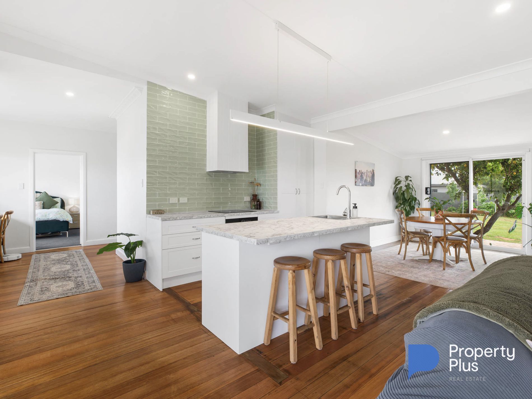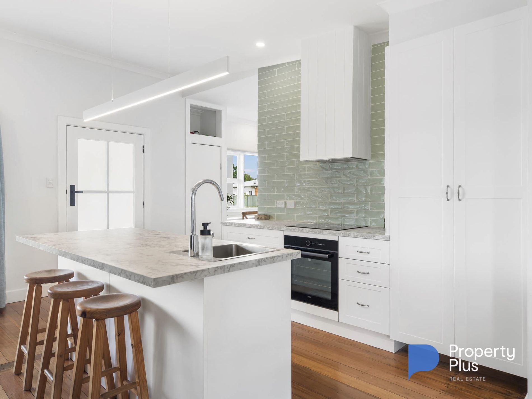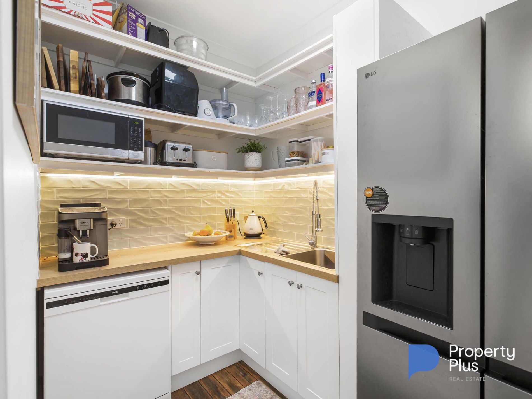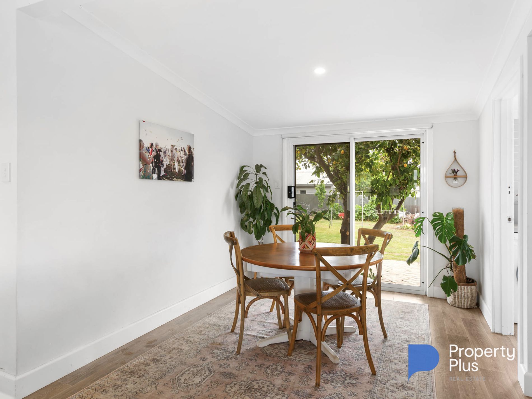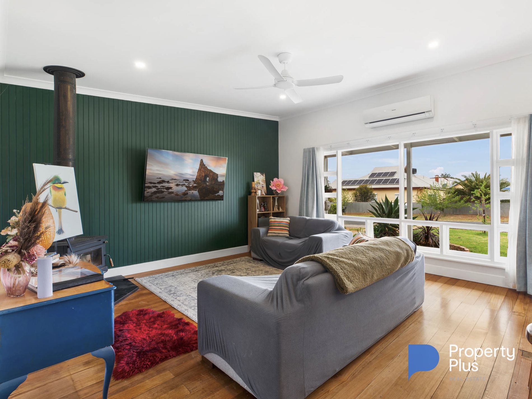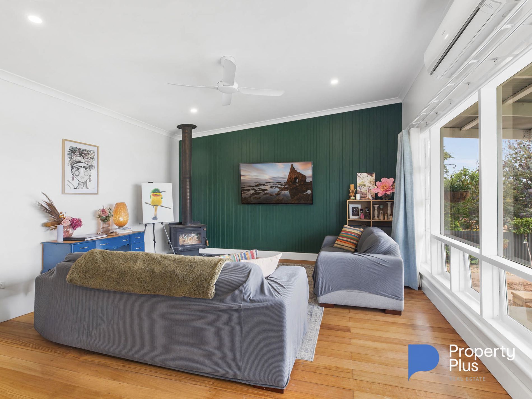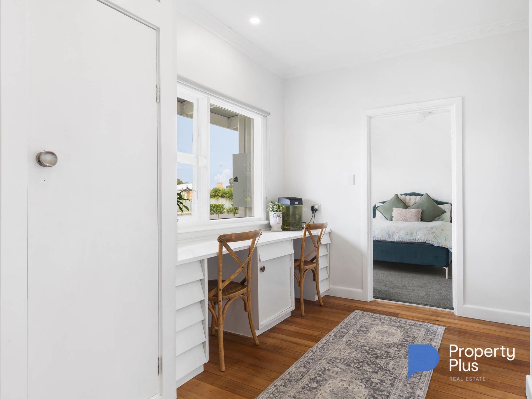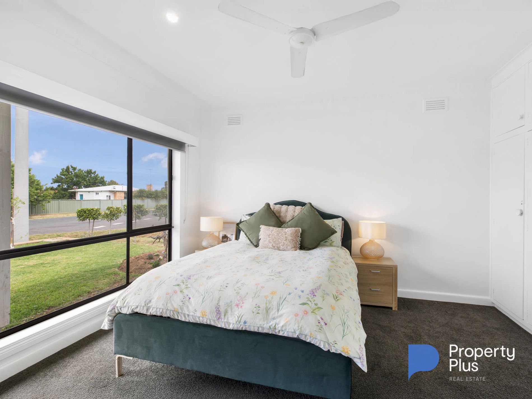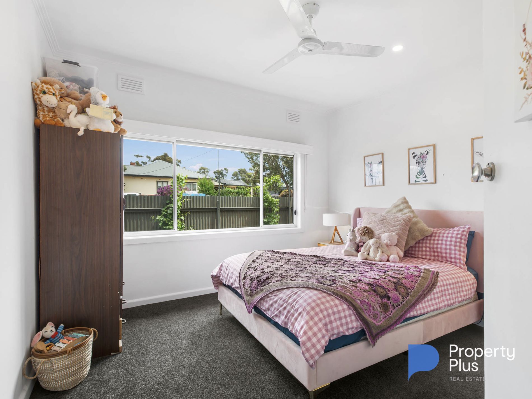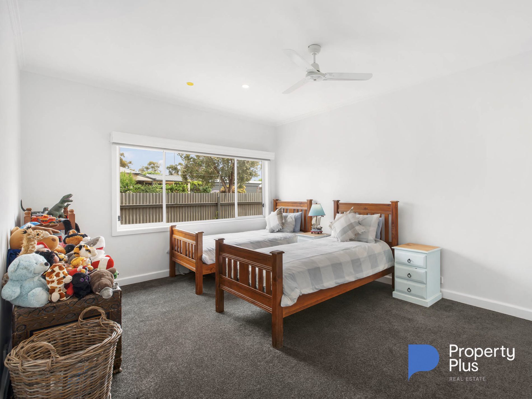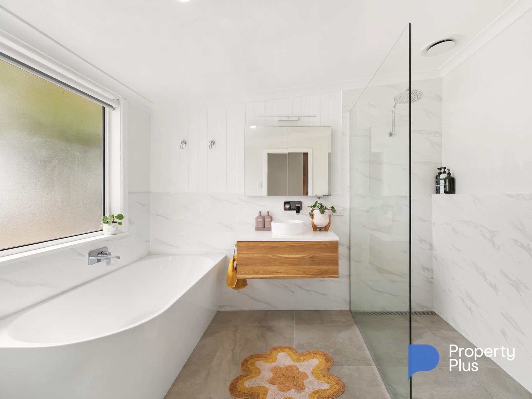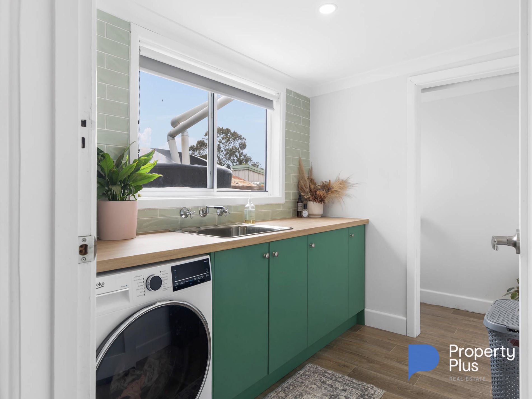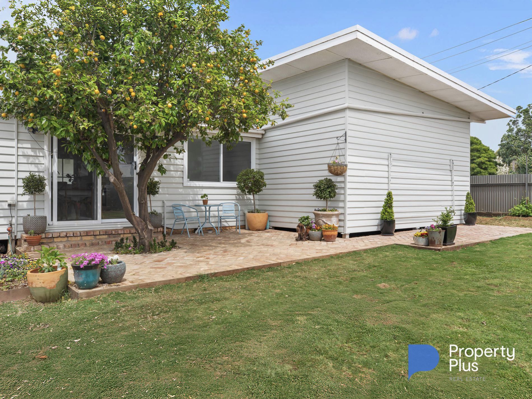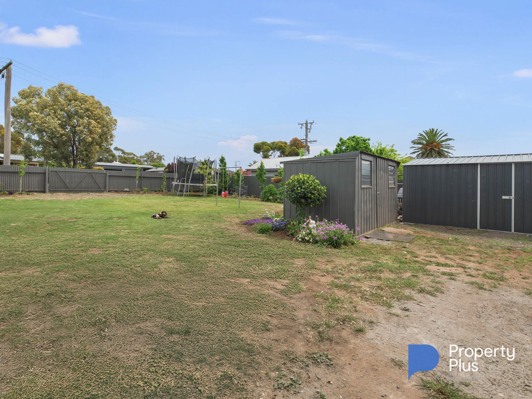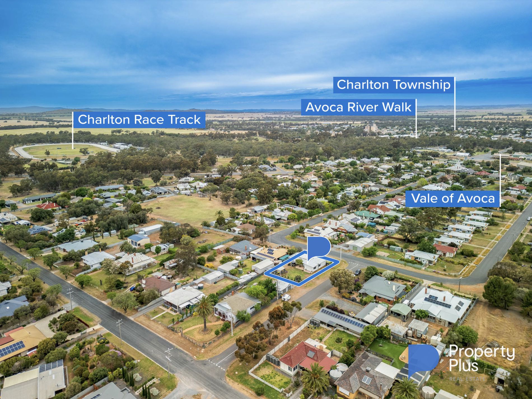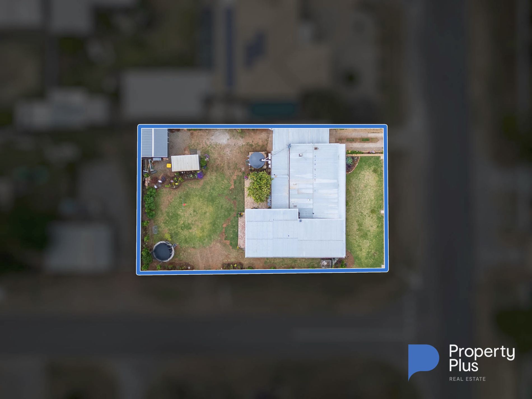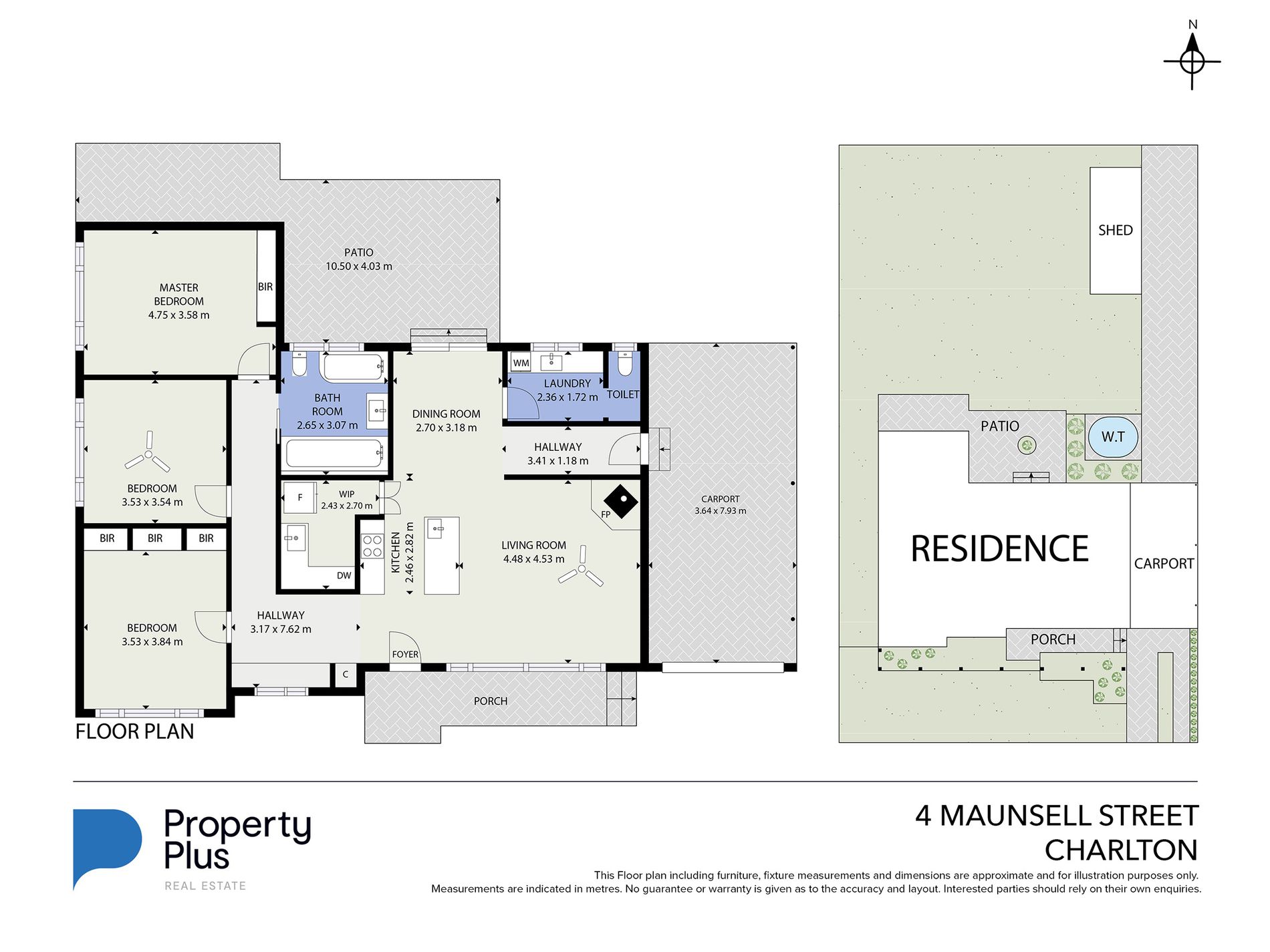This mid-century modern family home will not only evoke memories of a lifestyle you dream about, but show you it's totally achievable today. At the height of this design era, we saw easy flow and an indoor/outdoor connection throughout the home, all features so good we now celebrate this style of architecture and aspire to that lifestyle today.
Here is a home that invites you to live the dream and experience the architectural simplicity of a life well lived. Sympathetically and thoughtfully renovated throughout with some modern additions and features that only enhance this iconic home. This is an excellent example of a mid-century modern revival home on all levels.
Now let me walk you through this fabulous property. We enter the home into a large open plan living area that encompasses the designer kitchen, dining nook overlooking the rear gardens and spacious lounge area with solid fuel heater and split system heat and cooling. This whole area is dominated by the wonderful floor to ceiling windows allowing for an abundance of natural light, bringing the outdoors in. This is an amazing space and the biggie here is the designer kitchen with an adjacent butler’s pantry (what a bonus and a surprise). This is a decadent addition to the home with space for not only the fridge and dishwasher, there's a second sink and loads of prep space, room for your coffee machine and loads of storage. All totally hidden behind those secret doors - a true 'WOW' factor that's for sure. And in addition to all of this, we have a self-cleaning Beko pyrolytic oven in situ - this will please those avid bakers and cooks for sure. There's nothing left to chance here. You will be impressed.
Moving further through the home, we pass the strategically placed office/study area (this is an original feature of the home), then we come to the three bedrooms. All very spacious; two have large built-in robes and feature new plush carpet and ceiling fans. Adjacent to the bedrooms we find the fabulous new bathroom, a definite retreat with a deep bath, walk-in shower, vanity and toilet. All decorated in soothing neutral tones that you will love. The laundry has good storage and has an adjoining second separate toilet. There's direct access from the carport (with auto roller door) into the home through the mudroom that's both secure and very convenient, featuring good storage and hanging space.
The entire home has new electrical wiring and new plumbing along with new insulation in the roof. There are original polished hardwood floorboards through the living and hallway areas, new lighting throughout and the interior and exterior have been recently painted. All indoor window furnishings are new as are the outdoor blinds on the north-west side of the home.
Outside, we find a securely fenced rear yard that's been thoughtfully landscaped with standard capital pears along the rear boundary and grapevines planted along the north-west side boundary of the home. Green lawns along with the classic red brick paved outdoor living area that's shaded by a very large and prolifically fruiting lemon tree provide for an easy, low maintenance outdoor lifestyle. A beautifully safe space for children and the furry children alike. There's very useful storage shedding with a 4m x 4.5m garden shed and a second smaller shed too. And there's a new rainwater catchment tank that's directly connected to the kitchen. It's all here.
All of this amazing package is situated on a slightly elevated corner allotment of approximately 800 square metres with side street access to the rear of the property. Perfect if you have a trailer or a caravan. Situated in a most sought after area of Charlton, and only minutes from the central hub of this vibrant & inclusive community that embraces a broad spectrum of the arts & sporting communities. For more information or to arrange an inspection of the property, contact agent Lois De Jong on 0413 175 087.
Features
- Air Conditioning
- Open Fireplace
- Split-System Air Conditioning
- Split-System Heating
- Fully Fenced
- Outdoor Entertainment Area
- Remote Garage
- Secure Parking
- Shed
- Broadband Internet Available
- Built-in Wardrobes
- Dishwasher
- Floorboards
- Water Tank

