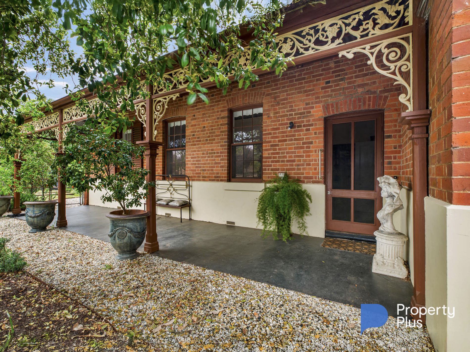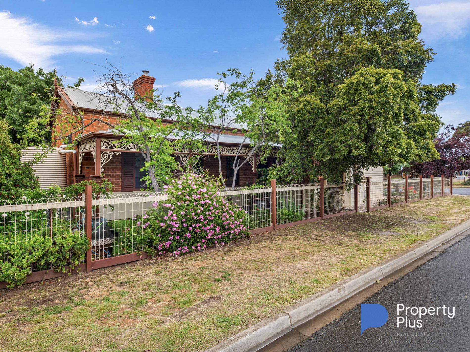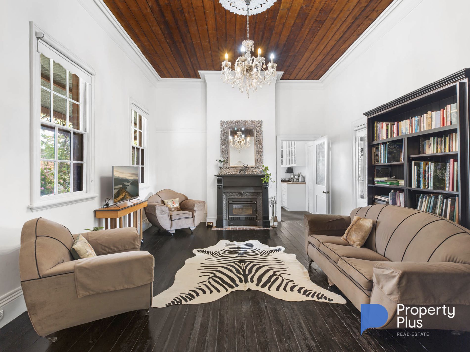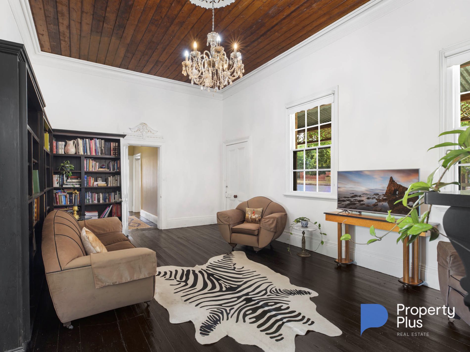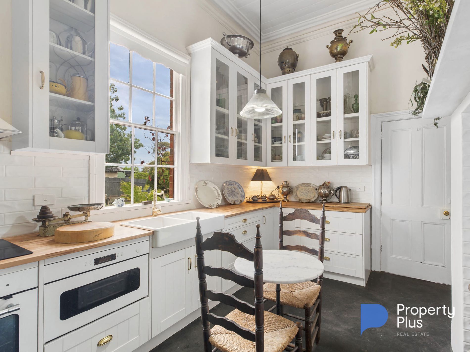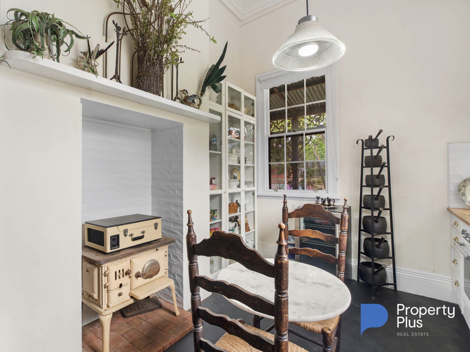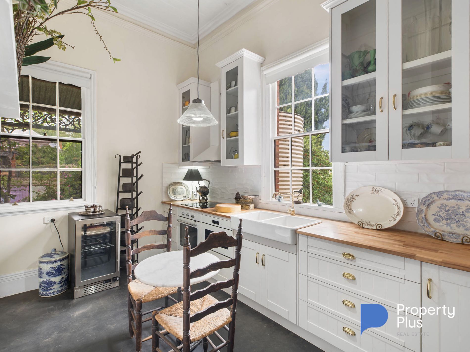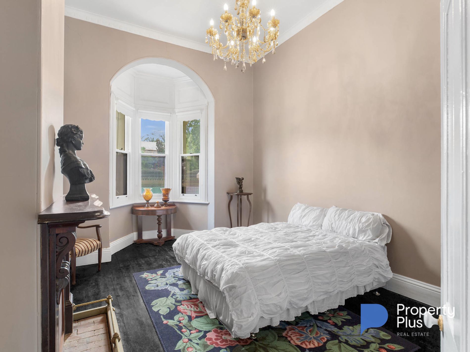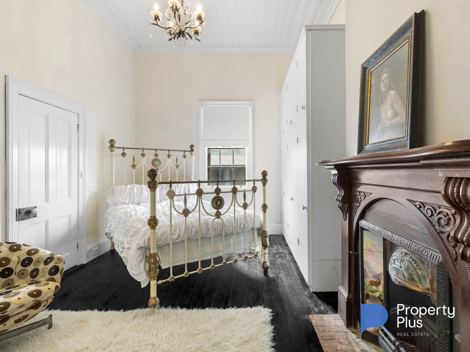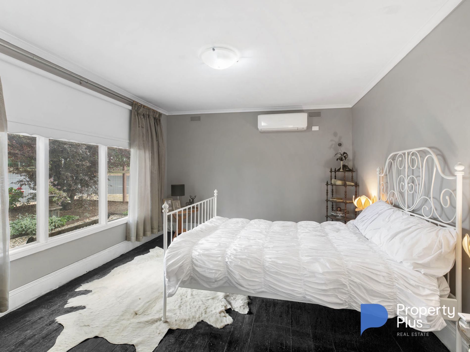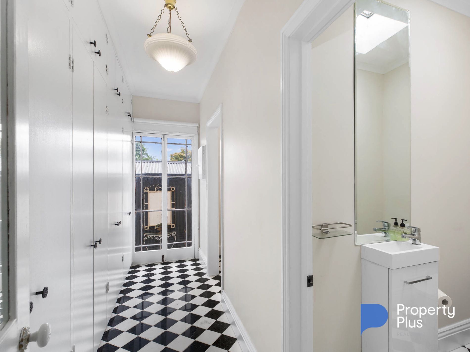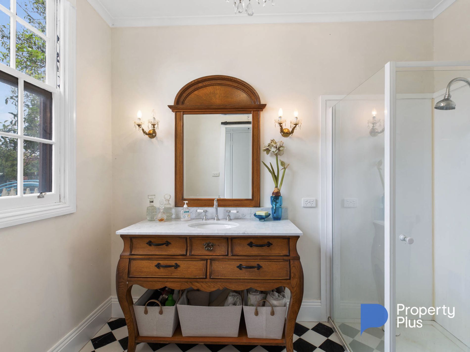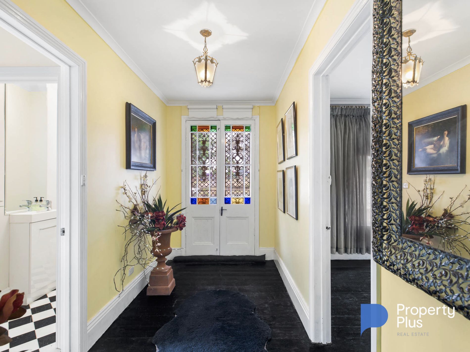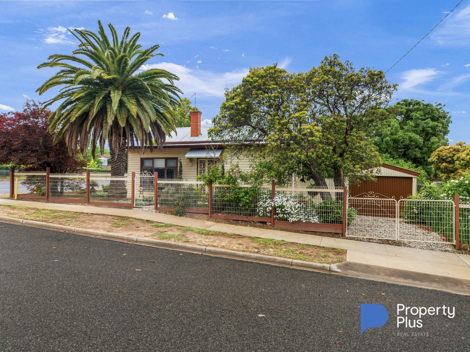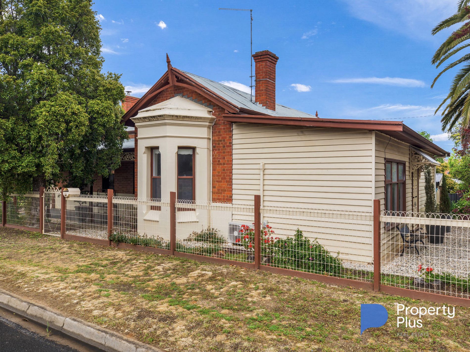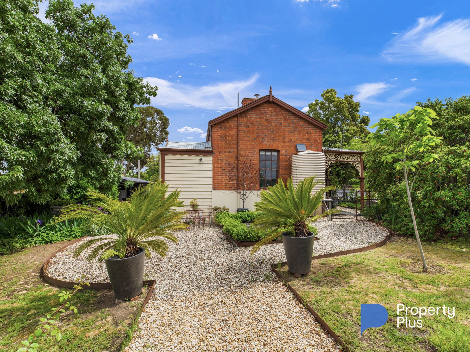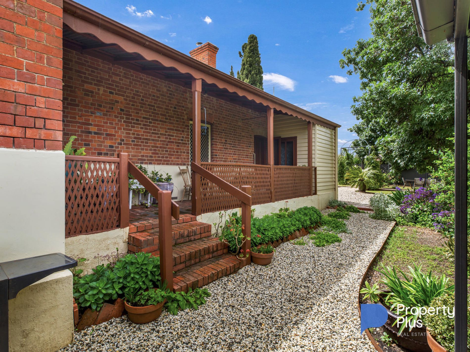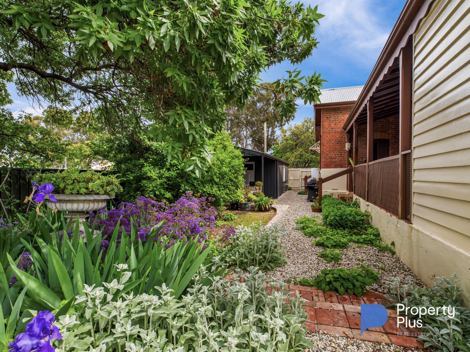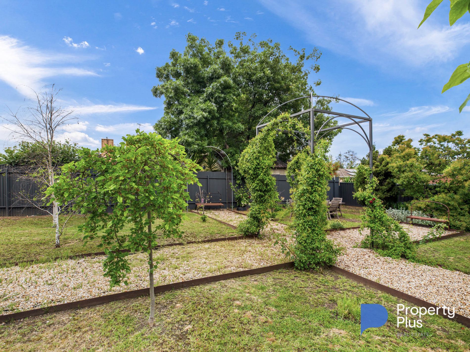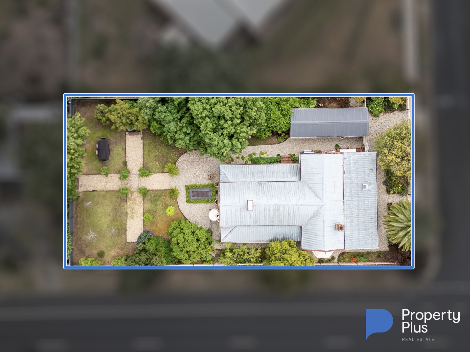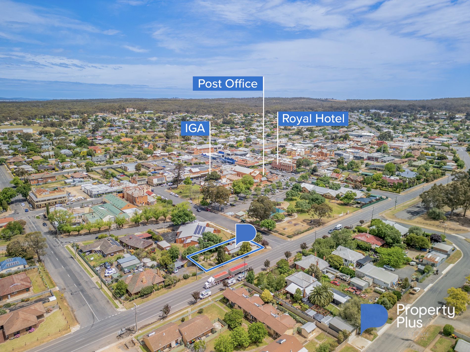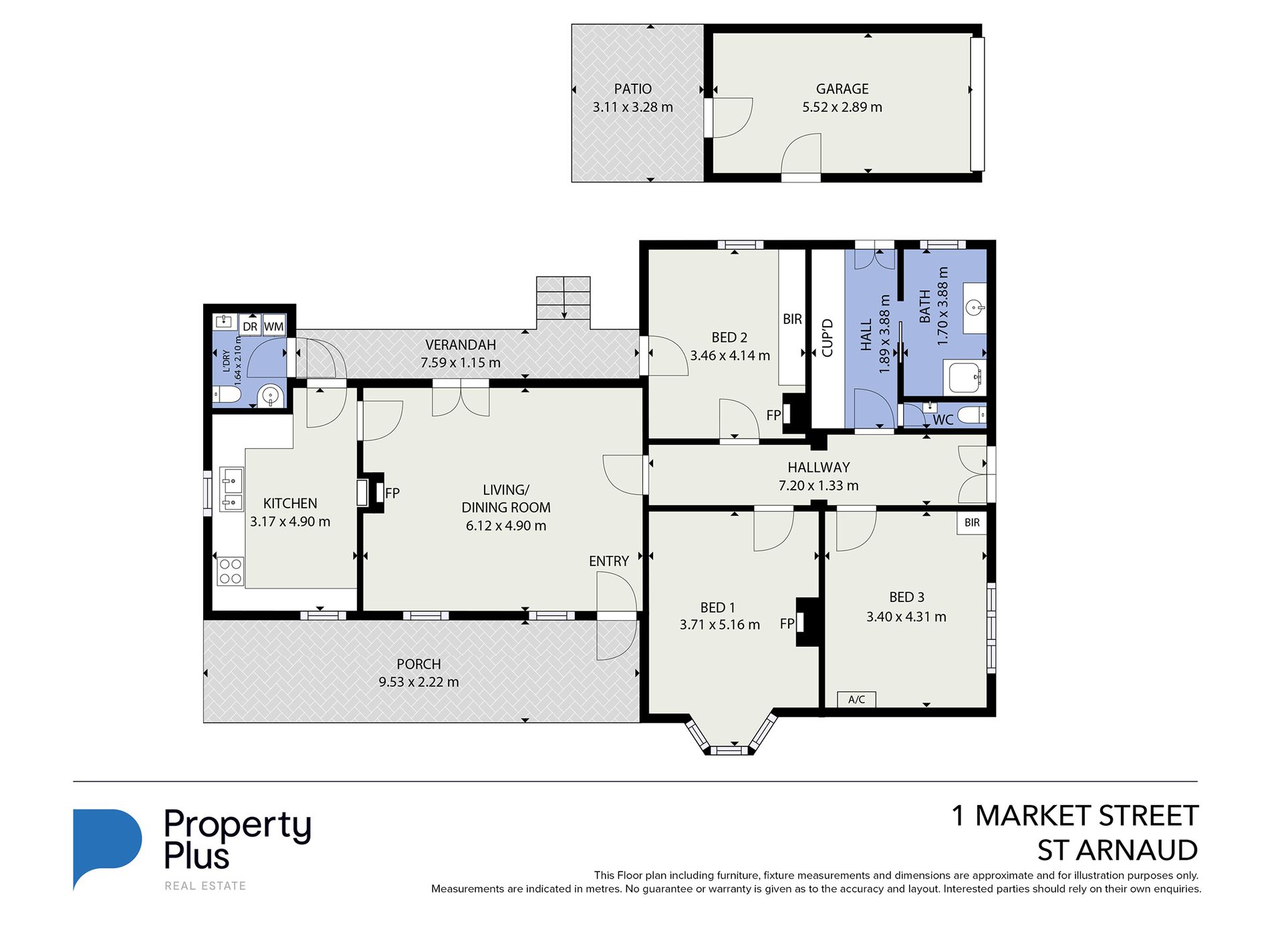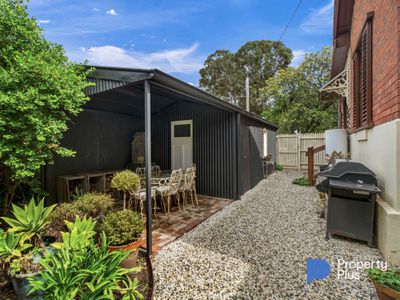'Golden Villa' circa 1860: This charming and significant heritage property offers a relaxed and renovated sanctuary that's set amidst established gardens on a generous 806 square metre allotment, and only minutes’ walk to the central shopping and business area of St Arnaud.
This unique home has been sympathetically renovated throughout and has been described as 'architecturally significant at a local level' for a Northern Grampians heritage study in 2001/2002. The home was designed and built circa 1860 for Thomas Golden, who later became St Arnaud's first Town Clerk. The construction is solid double brick and weatherboard.
Proudly situated on a corner allotment of some historical significance, as it is also associated with the first sale of land in the township of St Arnaud. Designed in a distinctive Victorian Italianate style, with the main façade facing Dundas Street and the garage and side access gate onto Market Street. The home exhibits and retains many of its original features including a 'Queen Anne' style bay window that's a prominent feature along with timber lined ceilings, deep decorative cornice work and cast iron lacework framing the front verandah.
As you step inside this unique home you are immediately welcomed into a generous sized loungeroom that's the heart of the home with a solid fuel heater installed in the fireplace, along with decadent chandelier lighting and original French doors, all enhanced by the 'Japan Black' floorboards. This room definitely sets the scene for what's to come.
The home comprises three spacious bedrooms, all of which are loaded with character. The main bedroom features the romantic Queen Ann style bay window as well as a functioning fireplace and chandelier lighting. The second bedroom also features a decorative fireplace surround and mantle, chandelier lighting and excellent built-in storage, whilst the third bedroom features a split system and large windows overlooking the gardens.
Adjacent to the bedrooms are the wet rooms, with a separate toilet/powder room and a superbly renovated bathroom featuring a bespoke vanity unit and French style wall sconce lighting. This whole area is tiled with Italian marble tiles - just gorgeous. You will also find abundant floor to ceiling storage in this area of the house and fabulous French doors at the end of every hallway (you will just love these features).
At the opposite end of the home is a very smart kitchen, designed to impress for sure, but so delightfully practical with all electric appliances and a double butler’s fireclay sink, plus who can go past those quintessential country garden views from the kitchen window, they're just lovely. Adjacent to the back door from the kitchen is the laundry with loads of room for your second fridge as well as a second separate toilet, all beautifully updated.
A further notable addition to the home is the original etched glass door that's between the lounge and the kitchen area, a very unique feature from 'Craigs Hotel' in Ballarat. Period lighting has been installed throughout the entire residence, all adding to the fabulous ambience of the home.
The back of the home has a lovely rear verandah that has its original brick paving, a perfect and peaceful place for you to sit and ponder whilst taking in the superb gardens that surround the entire property. Established shade trees enhance the professionally designed gardens with symmetrical aesthetics and colour coding; a water feature and the fabulous arbour structures create visual appeal and draw the eye along the stone path walkways. There's a divine undercover and brick paved outdoor dining area within this garden, a perfect entertaining area for a summers evening. Switch on the fairy lights and you're in your own ‘Le Jardin in Paris’.
The property is securely and fully fenced with double gates access to the single garage from Market Street, and there's pedestrian access gates from both Market and Dundas Streets.
'Golden Villa' is a notable property that's been lovingly and fully renovated throughout in keeping with the style and era of the home. You will be impressed. For more information, contact agent Lois De Jong on 0413 175 087.
Features
- Air Conditioning
- Open Fireplace
- Split-System Air Conditioning
- Split-System Heating
- Courtyard
- Fully Fenced
- Outdoor Entertainment Area
- Secure Parking
- Shed
- Broadband Internet Available
- Built-in Wardrobes
- Floorboards
- Workshop
- Water Tank

