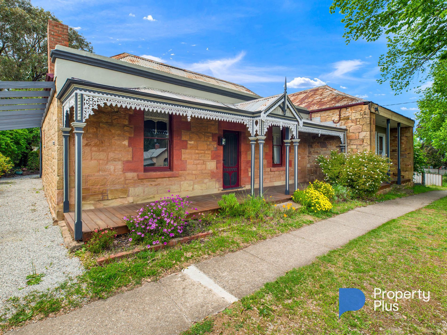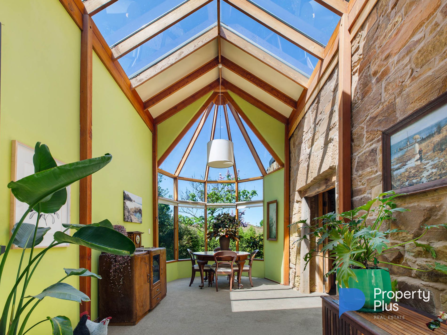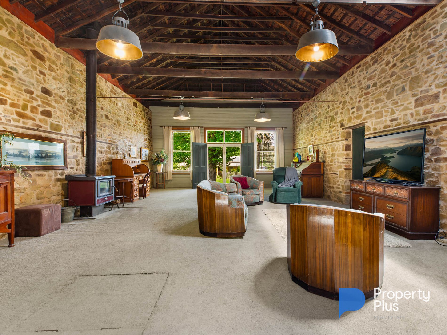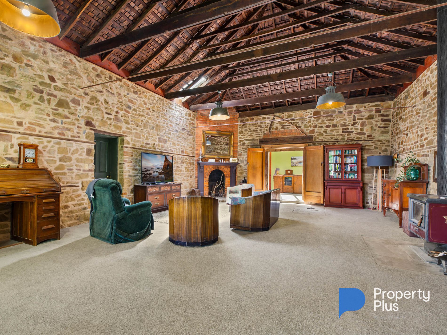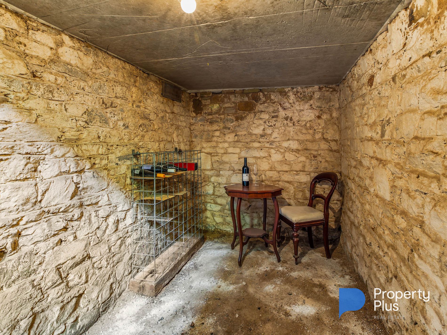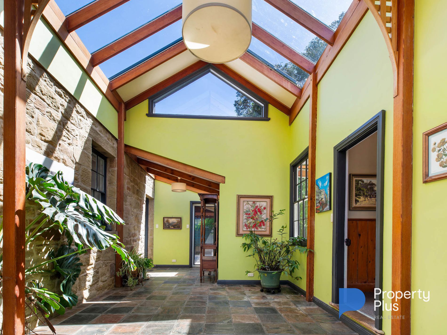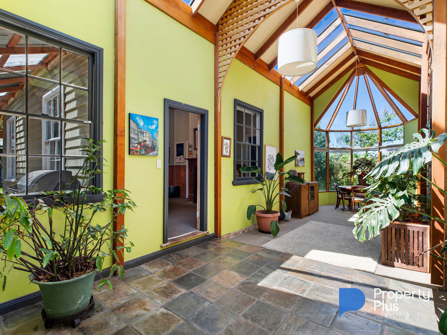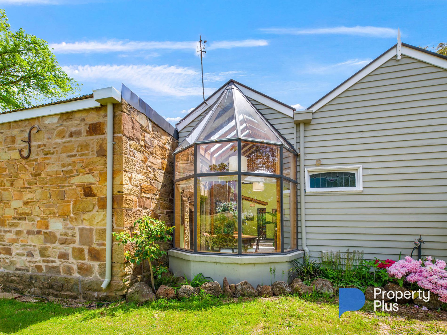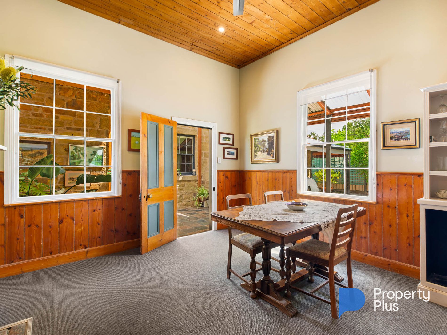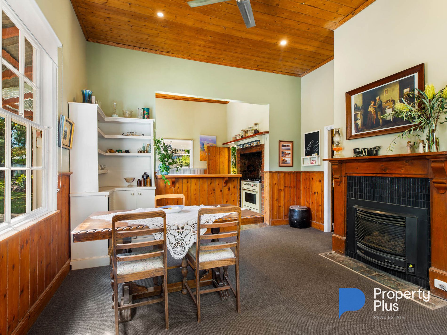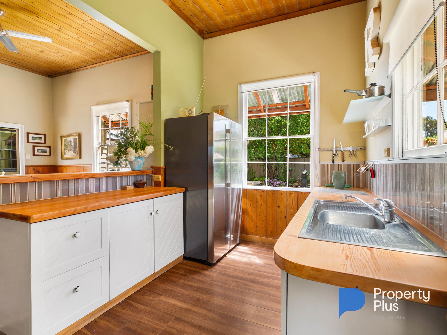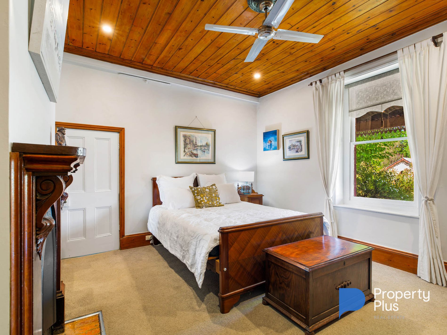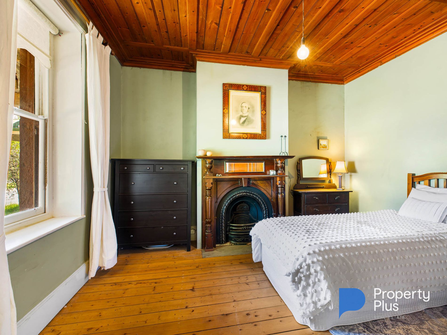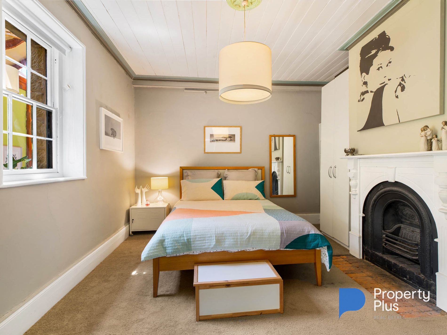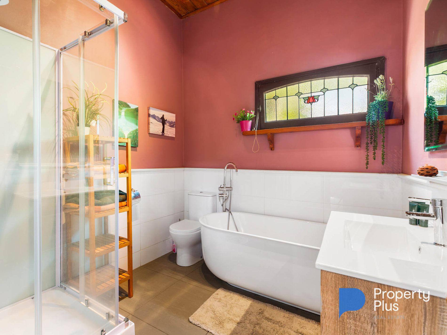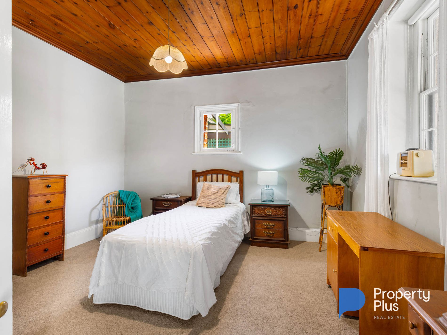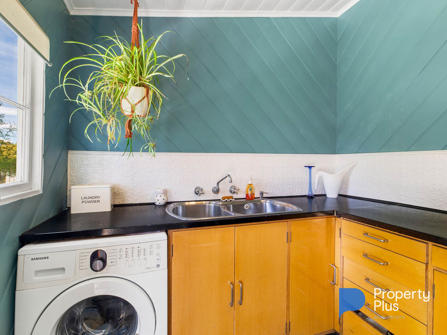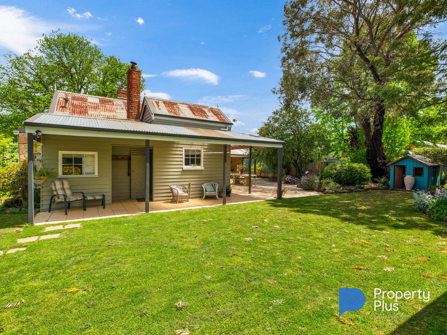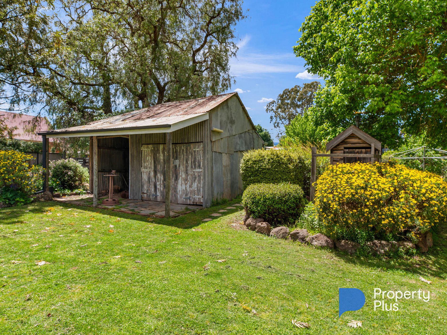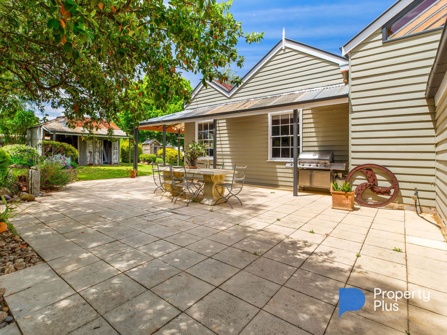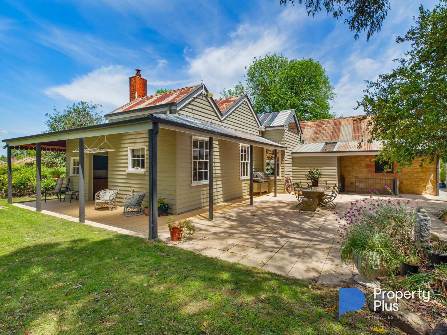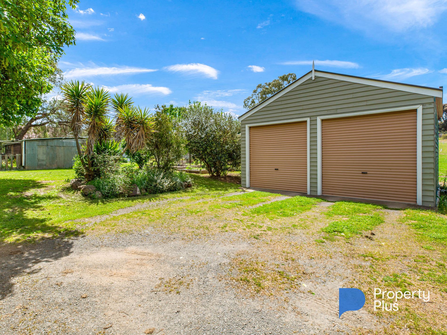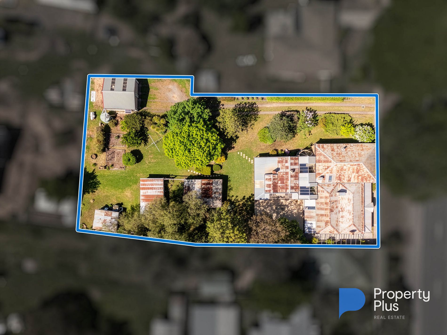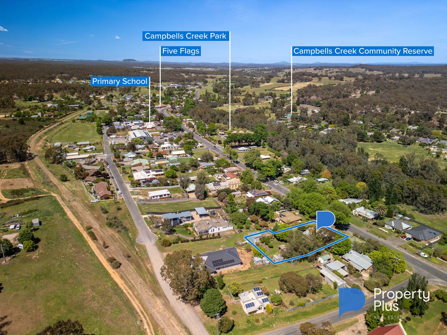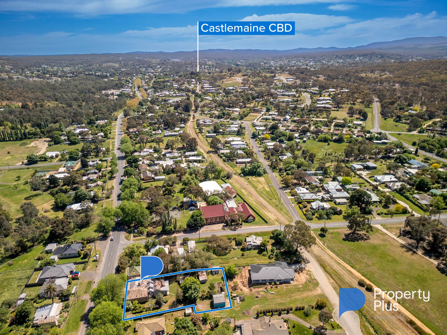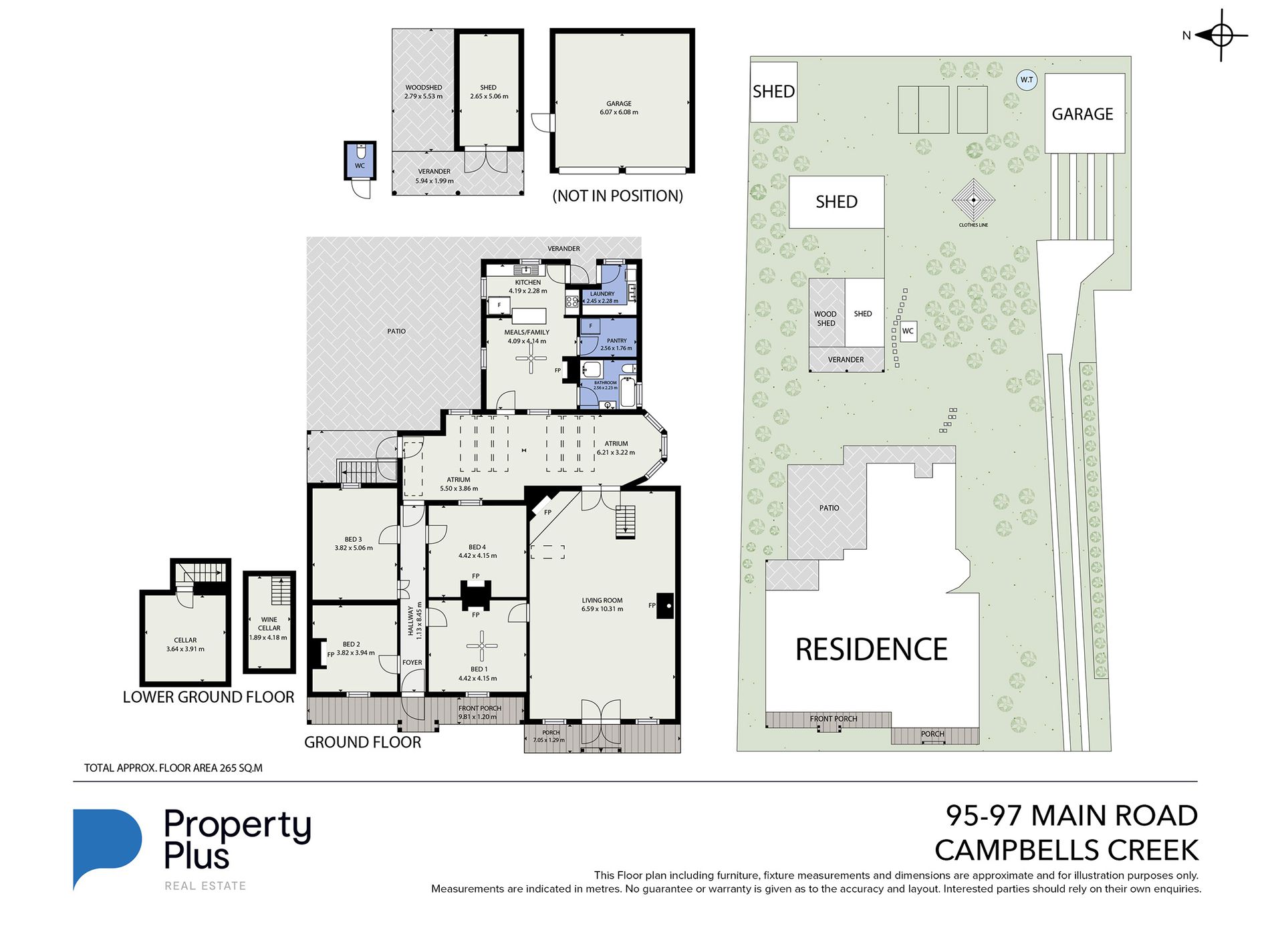Proudly positioned on Main Road, this former store and residence is one of Campbells Creek’s more significant historic properties. Built in 1858 by the Clifton Brothers, its handsome stone façade offers an immediate glimpse into the rich past held within, while thoughtful updates ensure the home meets modern needs without diminishing its character or charm.
From the street, the store and residence each enjoy their own entrance, allowing them to function independently or continue as they currently do - a warm and inviting family home. The original store, with its soaring stone walls and exposed shingle roof, creates a dramatic focal point that speaks to the property’s heritage. Perfect as a gallery or showroom, this impressive space adds to the home’s creative potential. Beneath it lies a substantial wine cellar.
Inside the residence, four generous bedrooms branch from a central hallway, featuring beautiful timber ceilings and decorative fireplaces. The hallway opens into a breathtaking central atrium - an architectural highlight bathed in natural light and cleverly designed to connect the home’s two wings.
Once a separate building, the kitchen now forms the rear of the home and captures charming views of the private garden. The original hearth now accommodates a 900mm Milan Euro gas cooker, while the dining area’s open fireplace has been updated with a gas log burner. Timber benches echo the home’s ceilings, and a spacious walk-in pantry easily accommodates a second fridge and appliances.
The bathroom blends muted tones, stained glass and timber ceilings with modern comfort, offering a deep soaking bath and a separate shower. There are two toilets: one inside and a second functional outdoor loo. The L-shaped laundry is both attractive and practical, providing excellent storage and workspace. In addition to the wine cellar, there is a much larger second cellar with external access of approx. 4m x 4m offering a great space for preserves and general storage.
Set on a generous 1,770 square metre (approx.) block, the garden features established shade trees, seasonal plantings, vegetable beds, multiple sheds and a double garage with remote access. A paved alfresco area provides an inviting setting for outdoor entertaining or quiet enjoyment of the garden surrounds.
Rich in history, full of character and offering exceptional versatility, 95-97 Main Road, Campbells Creek presents an outstanding family home or an enticing opportunity to combine lifestyle and business. It is sure to impress.
Features
- Gas Heating
- Outdoor Entertainment Area
- Remote Garage
- Shed

