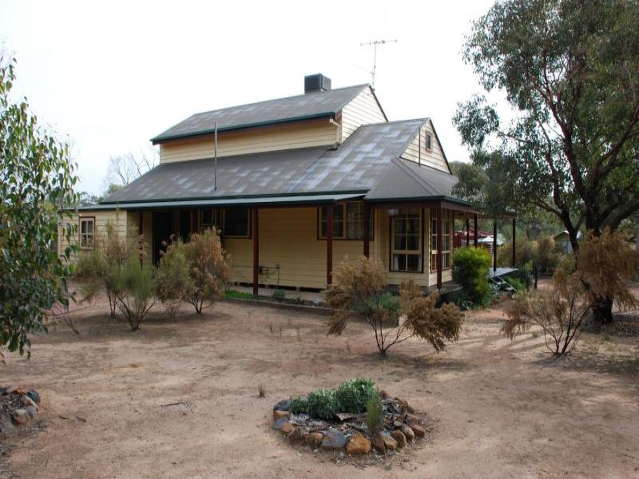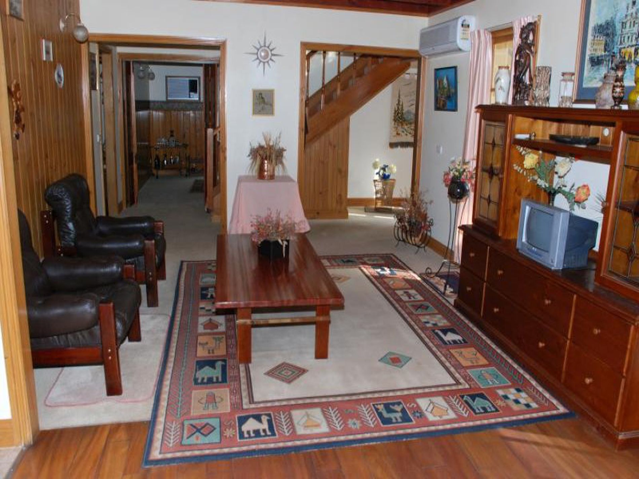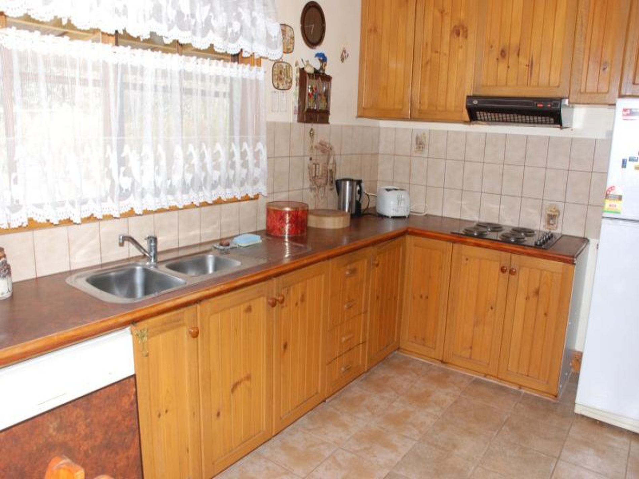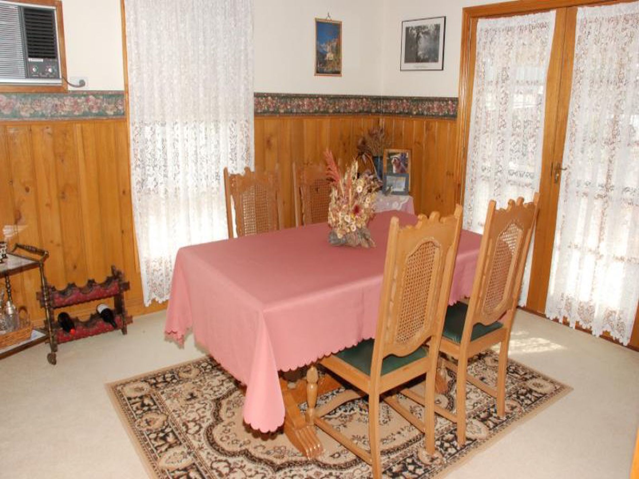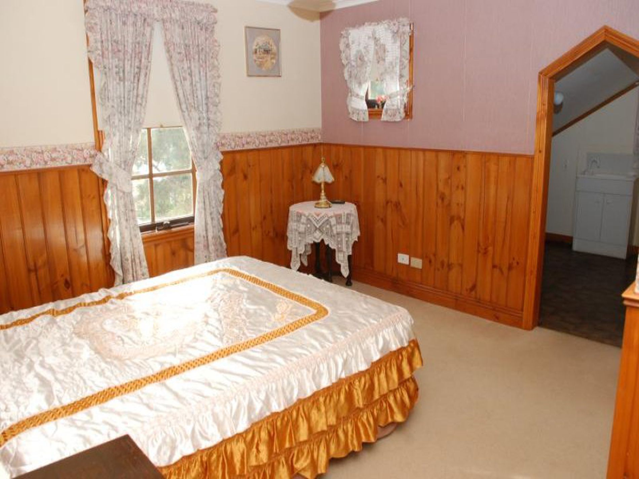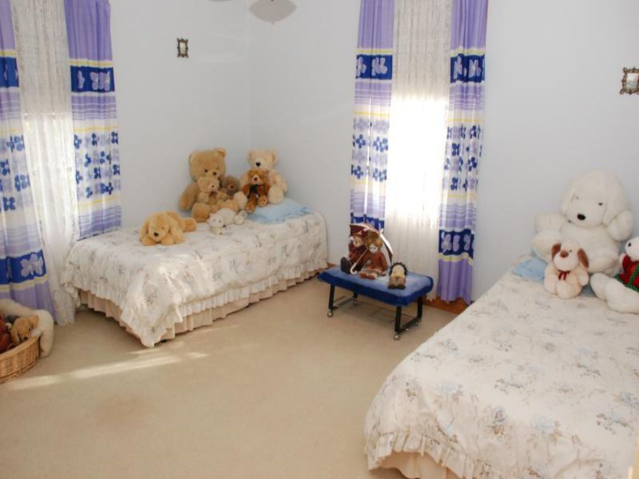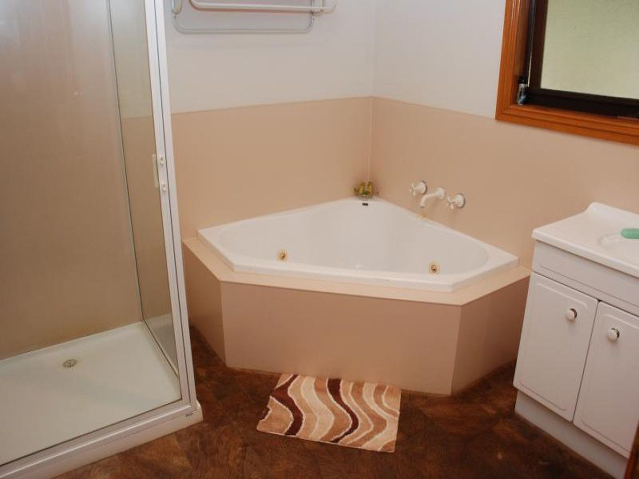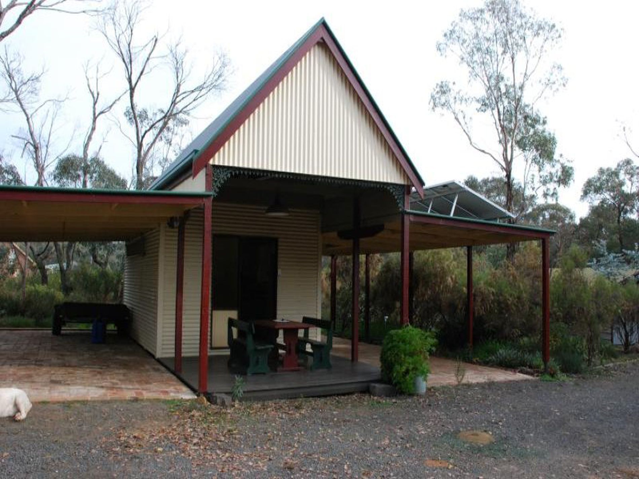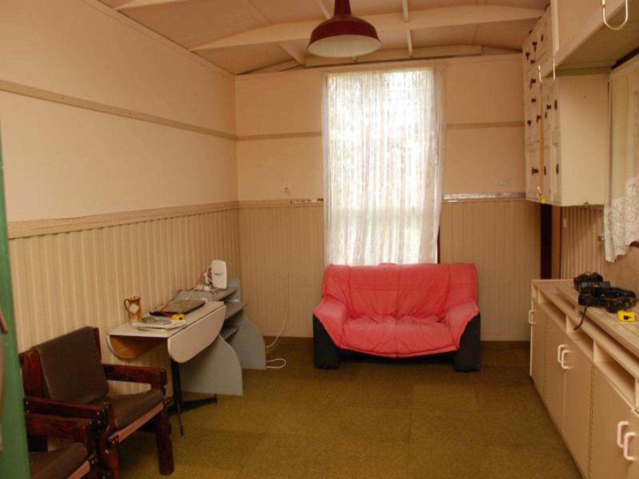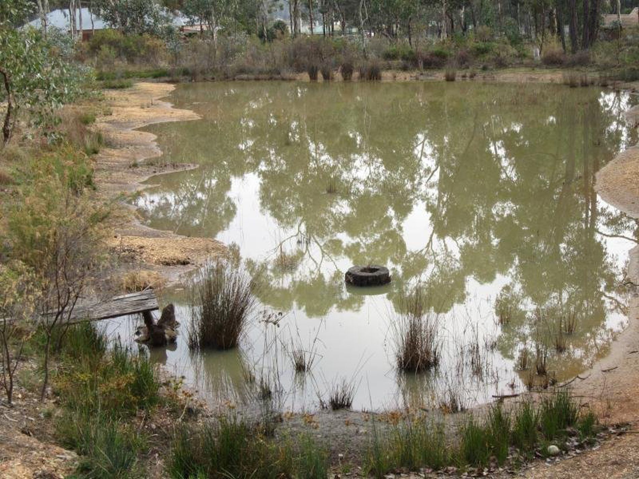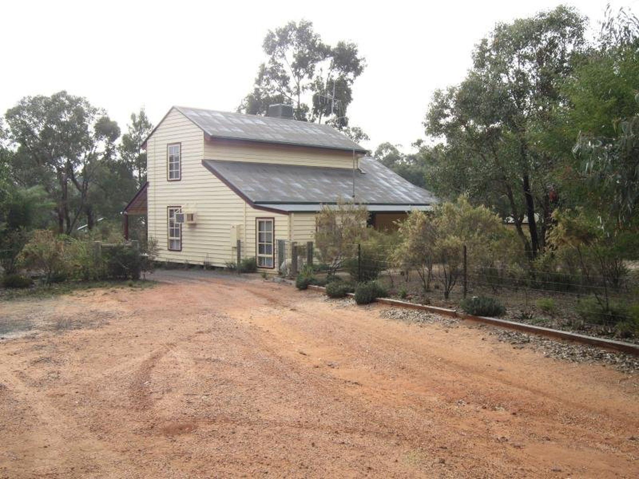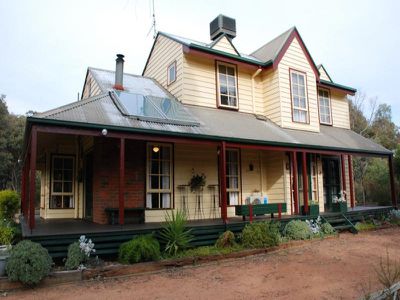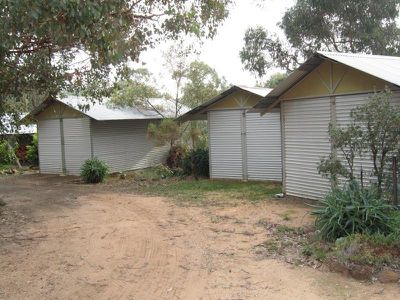Surrounded by natural bushland on three sides, the setting for this three-bedroom, two-storey, chalet-style home on five acres is totally relaxing, and the location, although only a few kilometres from the CBD, takes you far away from the hustle and bustle of inner-city living.
Timber has been used extensively in the downstairs rooms: exposed beams in the lounge, pine-clad cathedral ceilings in the kitchen and timber dados in the formal dining room, add a warm glow and a rustic charm to the interior. A brand-new deck is on two sides of the house.
The all-electric kitchen includes a dishwasher and has an informal meals area with a bay window outlook. Also downstairs is a spacious bed/sitting room, a three-piece bathroom with a corner spa bath and Tastic heating, a laundry and separate toilet. Two bedrooms are upstairs. Both have built-in wardrobes while the main has a two-piece en suite. Ceiling fans are throughout and there's solid fuel heating, a reverse-cycle split-system and a wall-mounted air-conditioner installed.
Outside there is approx 10 small sheds with concrete floors that have been purpose built to house cars, a large one-roomed bungalow behind the house has a shower, separate toilet and internet connection. It would be ideal as an office/studio or guest accommodation. There's a deck at the front and brick-paved carports are on either side. More parking is provided by a double garage 6 metres x 7 metres with a concrete floor and power and a single carport next to the house which also has a work shed attached. The property is also installed with solar panels returning energy to the grid which is a bonus. A dam at the rear of the property backs onto the O'Keeffe Trail, a popular nature track which runs through the bush between Bendigo and Heathcote. Some of the five acres around the house has been landscaped.


