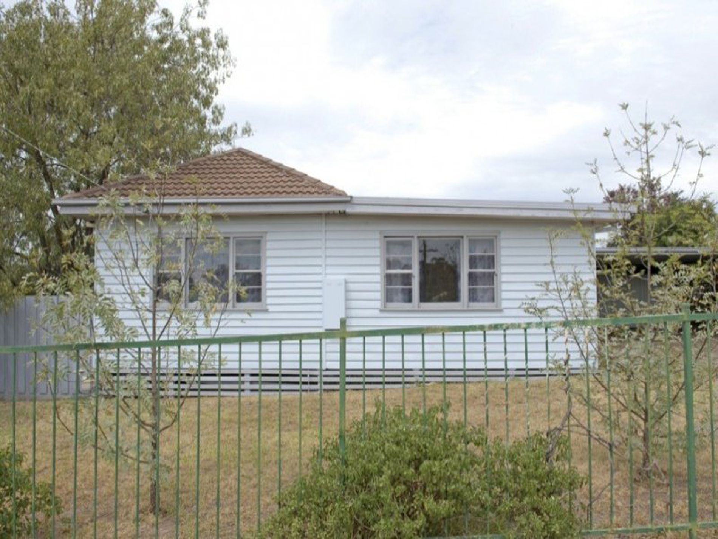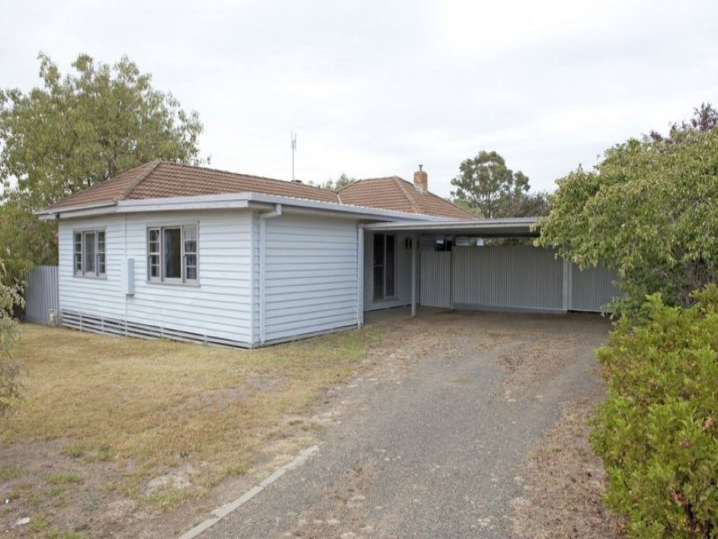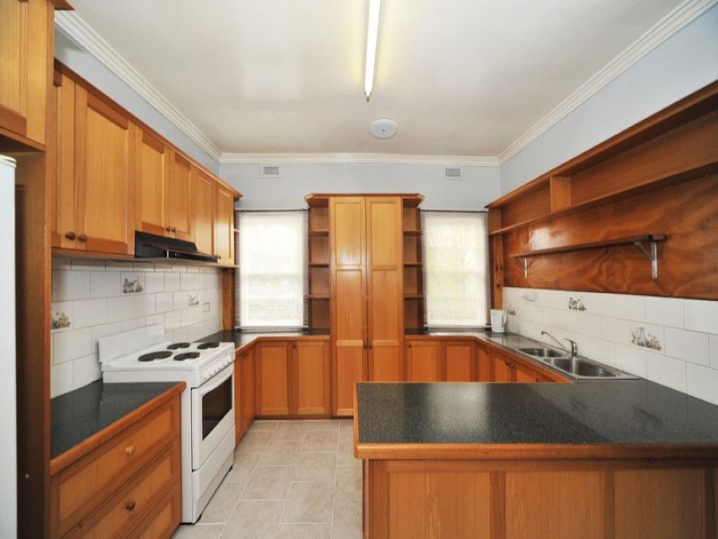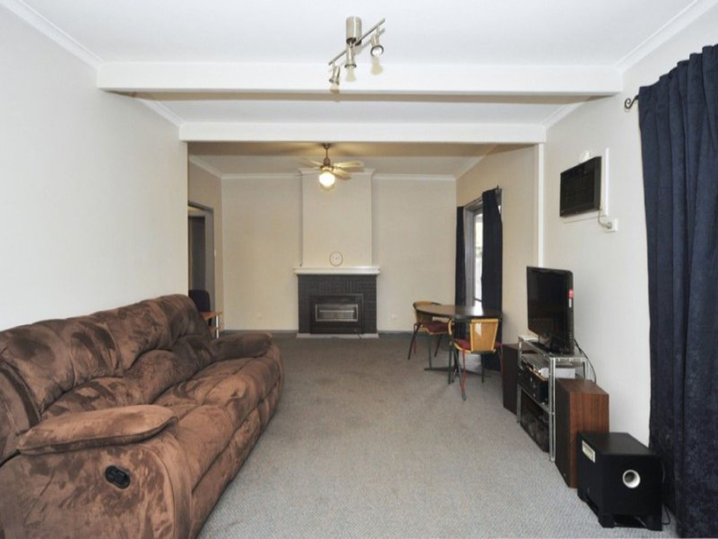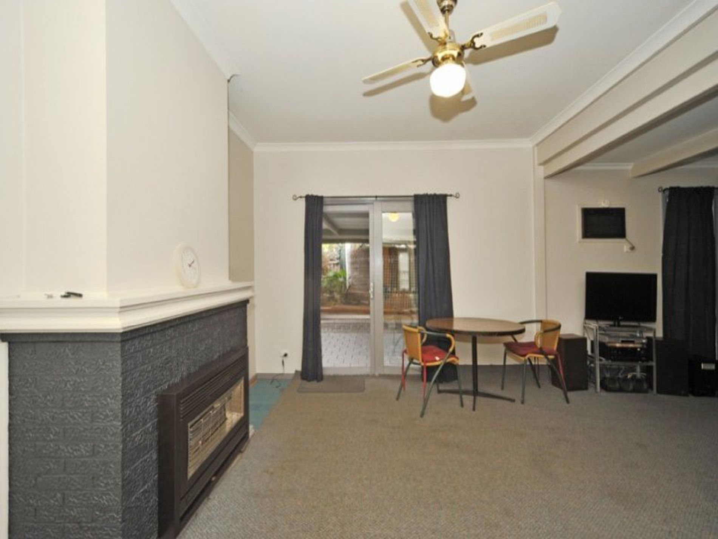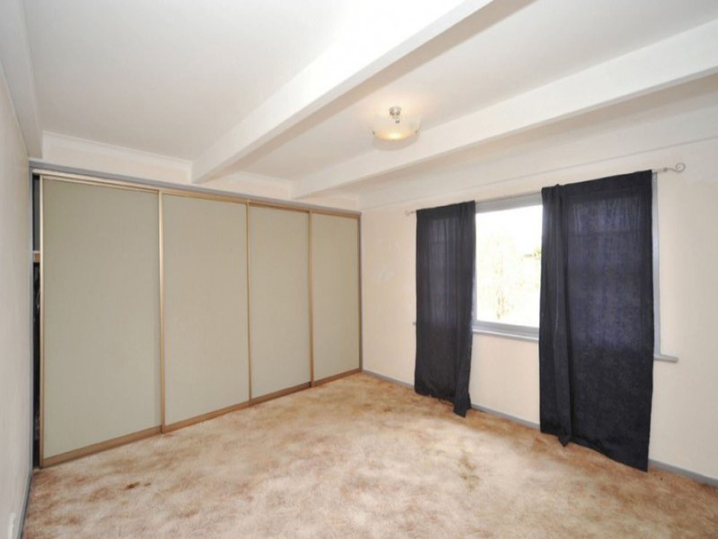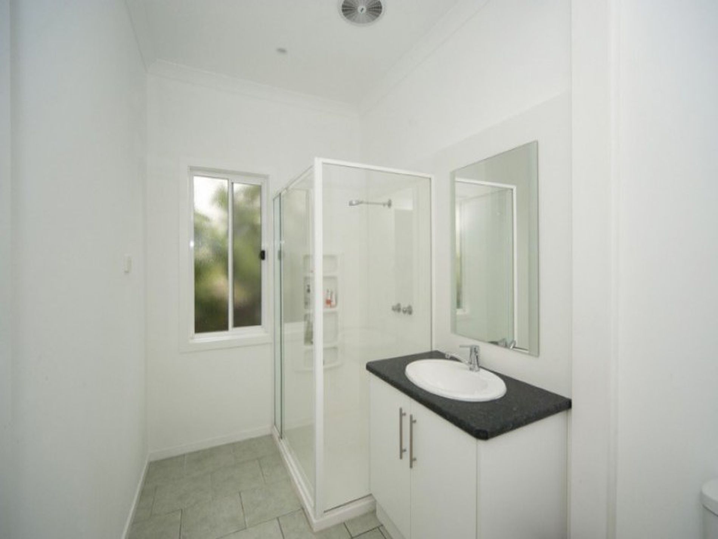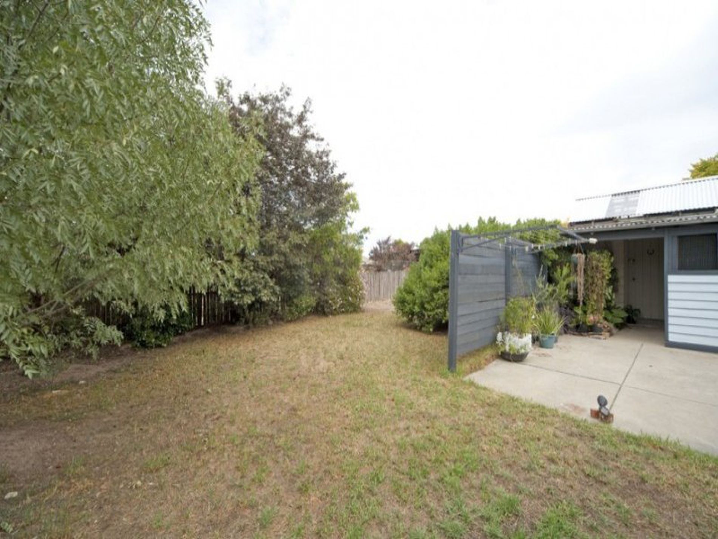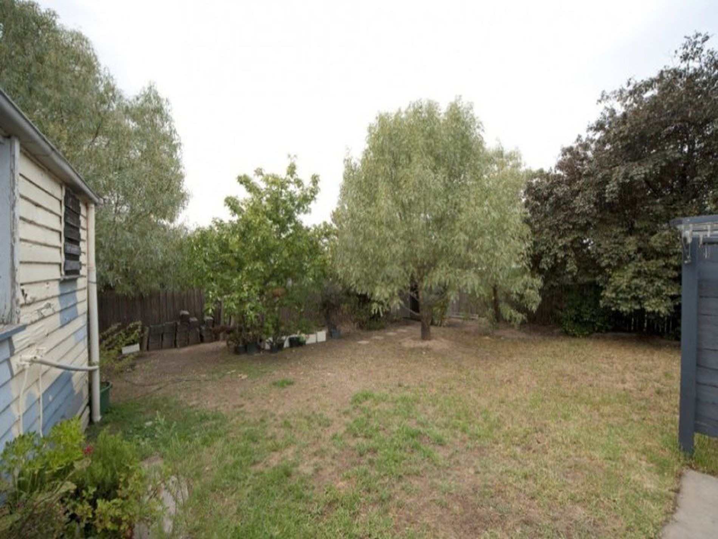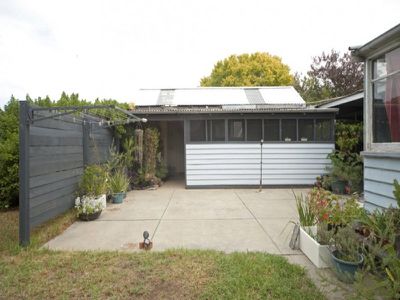IT doesn't take much imagination to see the potential of this three-bedroom weatherboard home. Like many older-style weatherboards that have already experienced a makeover, this one could easily become a stylish contemporary abode without too much effort. For example, removing the carpet and polishing the hardwood floors would make a huge difference.
The carpet has already been taken up in one of the bedrooms, so you are well on your way.
The front door opens to an L-shape hallway with a big lounge room on the right. At the far end of the room there's a gas heater in a painted brick fireplace, a reverse-cycle split-system, a wall-mounted air-conditioner and sliding door access to a private undercover entertaining area.
To the left off the hallway are bedrooms one and two. One has built-in wardrobes, the other a recessed storage space and a ceiling fan.
Around the corner is a third bedroom also with recessed storage space and a ceiling fan, followed by a brand-new bathroom, light and bright, with a separate shower, vanity and toilet. A linen cupboard is next to the bathroom.
The living room opens to a large kitchen with an upright electric stove, good bench space and storage that includes a two-door built-in pantry. Another good-size room off the kitchen could be converted to a study or combined with the porch to form a second living area STCA. There's more storage in the laundry which, like the second toilet and vanity, is off the vestibule.
A door leads to an enclosed porch.
Outside the 775-square-metre allotment (approx.) with fig, apple and plum trees offers more potential.
A double carport at the front opens to a workshop with laser light ceiling panels and power, at the rear. There's also single-gate access from the carport to the patio. An aviary could be converted to storage or other use.
Be quick to inspect and see for yourself how easy a transformation could be.
Features
- Gas Heating
- Outdoor Entertainment Area
- Shed
- Fully Fenced
- Built-in Wardrobes
- Workshop

