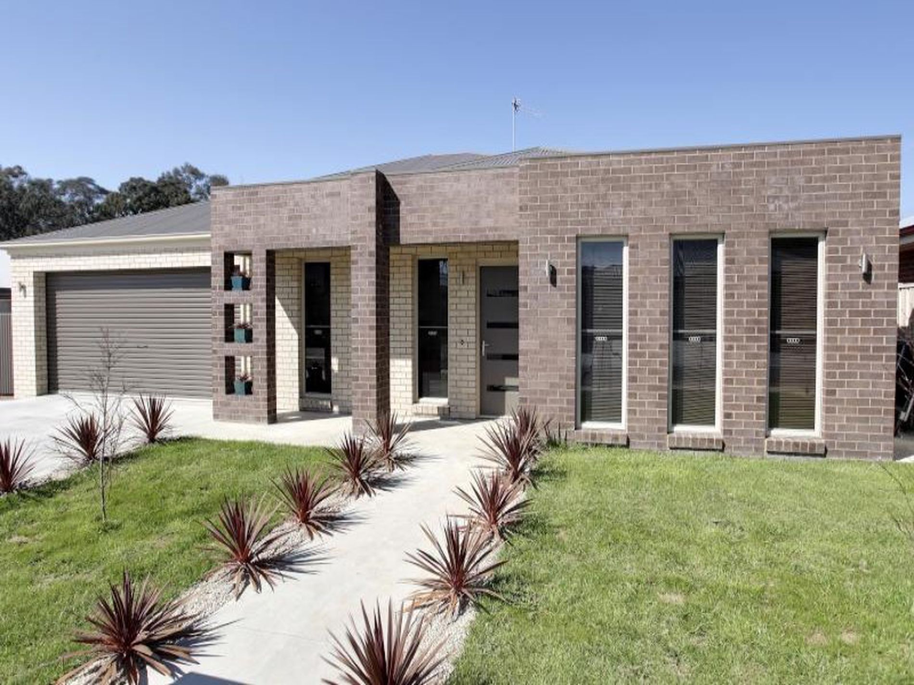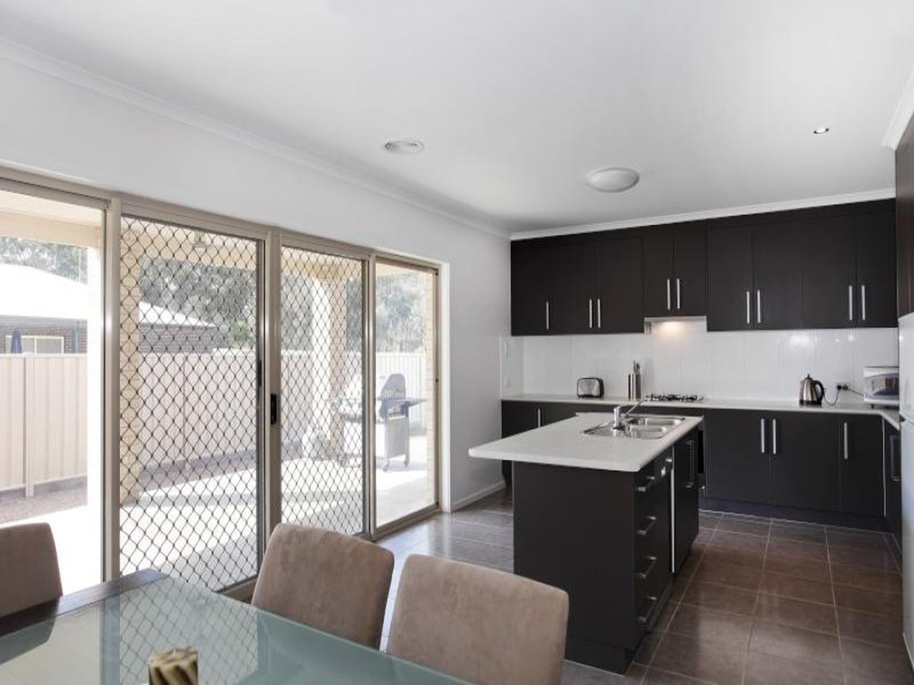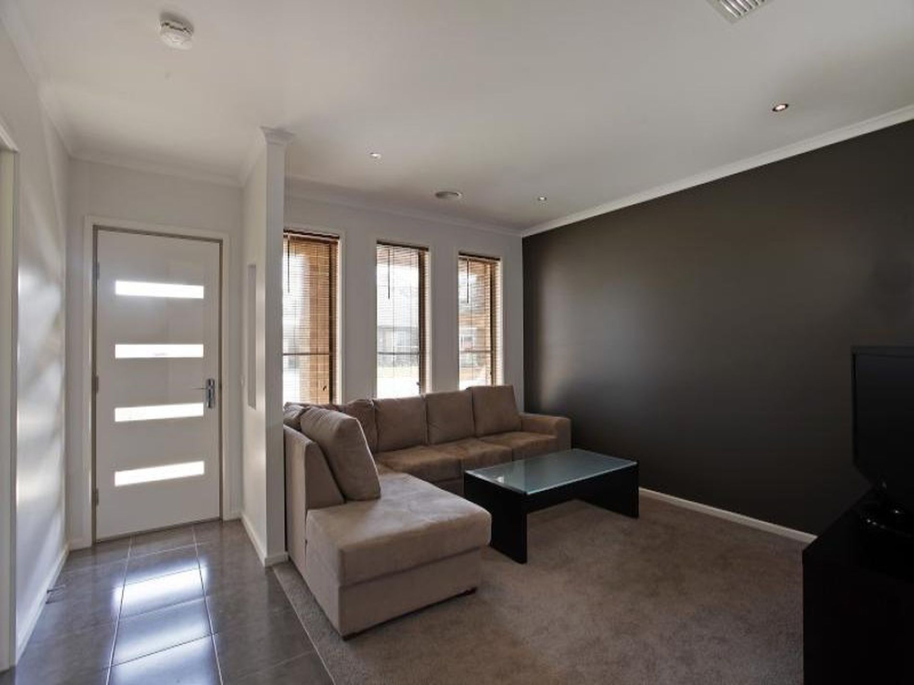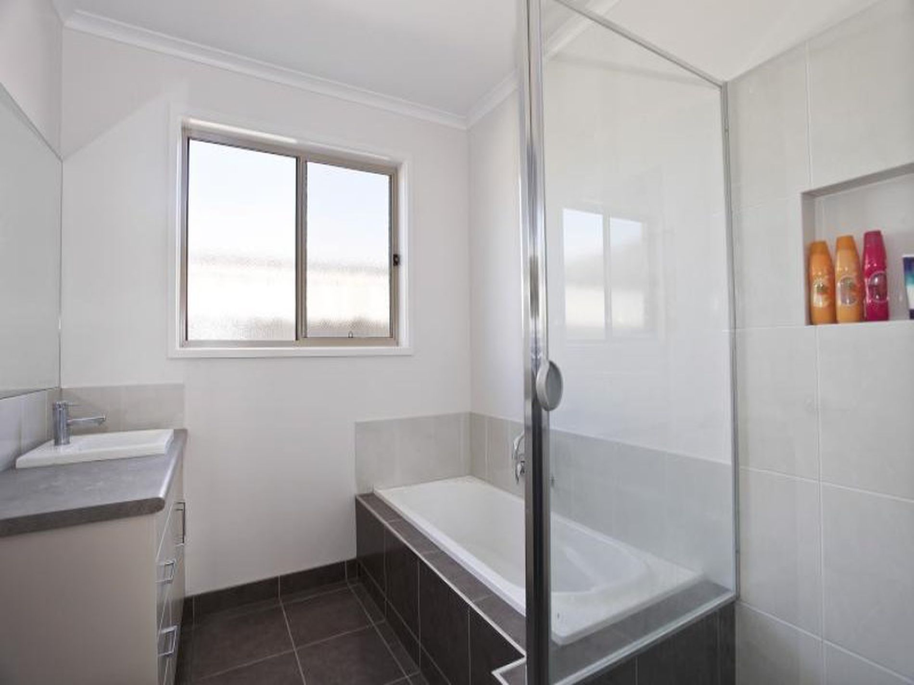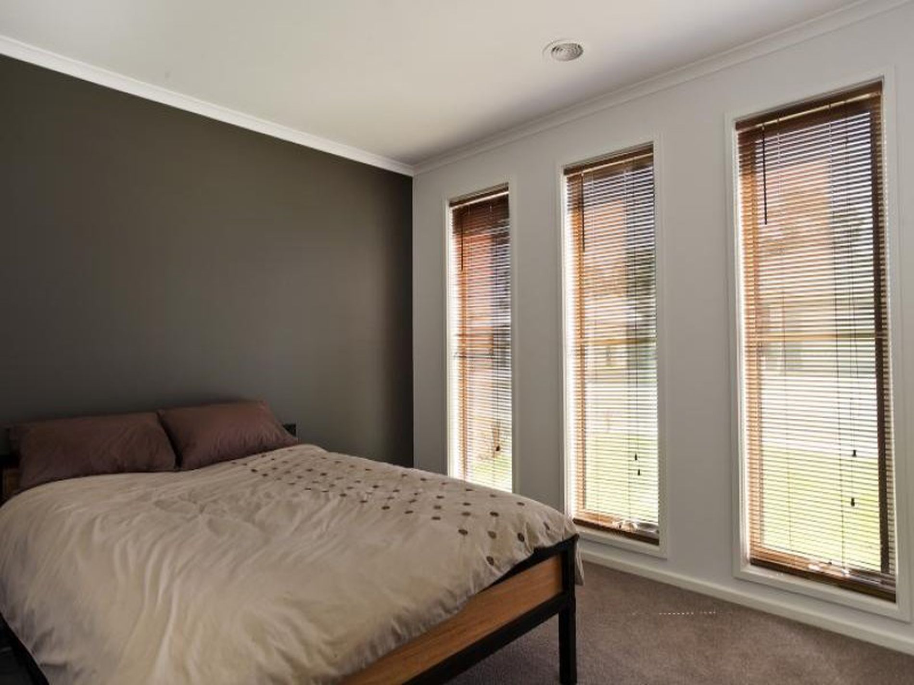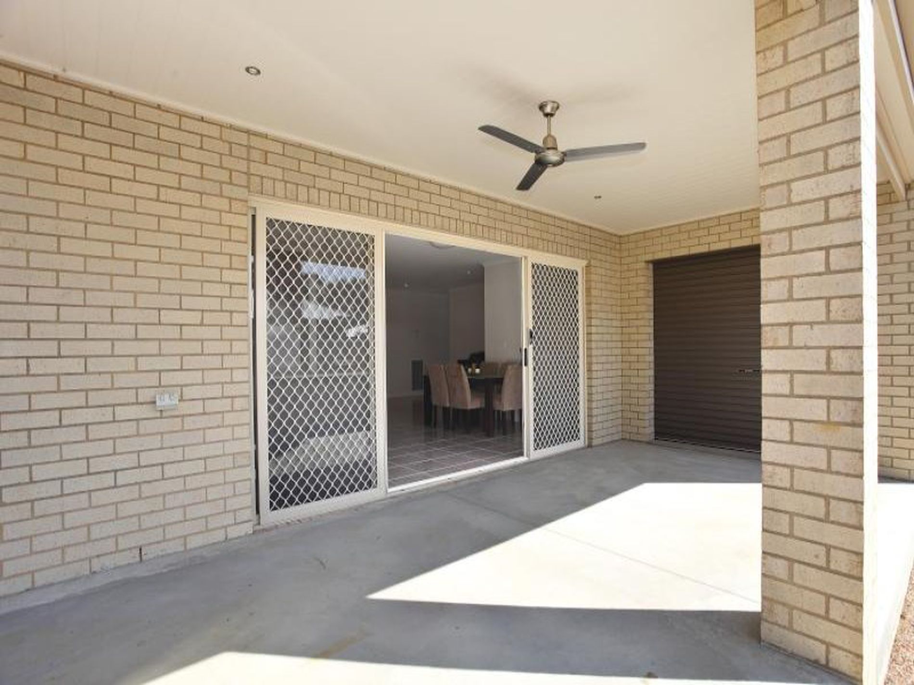This modern home is located only a short stroll to Strathfieldsaye IGA, both primary schools, medical clinics, chemists and the growing list of amenities that Strathfieldsaye has to offer.
The clever floor plan of this home creates two living spaces; a lounge room at the front of the house and a large open-plan living room, meals area and kitchen. The kitchen cupboards have been finished in chocolate-brown with stainless steel fittings and appliances including an Omega dishwasher, electric oven and gas cook top. The darker tones in the kitchen contrast beautifully with the floor tiles and wall colours.
Of the three bedrooms, two have built-in robes, while the main bedroom features a walk-in robe and en suite with shower, vanity and toilet.
For convenience there is internal access directly to the meals/kitchen area from the double garage, as well as through-access from the garage to the covered outdoor entertaining area which also has a ceiling fan. The house has ducted evaporative cooling and gas ducted heating.
From the street, the property has been landscaped and planted with low-maintenance in mind, while out the back it's pretty much a blank slate waiting to be developed with the new owner's taste and creativity. With a lovely backdrop of eucalypts along the Sheepwash Creek, and the bonus of 20,000 litres of rainwater on-hand, a keen gardener will have all they need to create a beautiful outdoor environment.
This quiet cul-de-sac has the feeling of a small village rather than an estate. And with a regular Bendigo bus service leaving from nearby Wellington Way, this location has everything a family could want in a new home.

