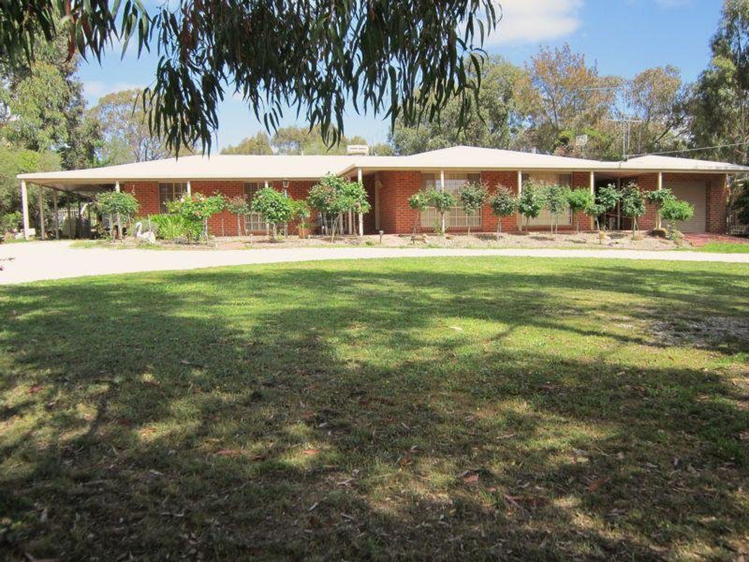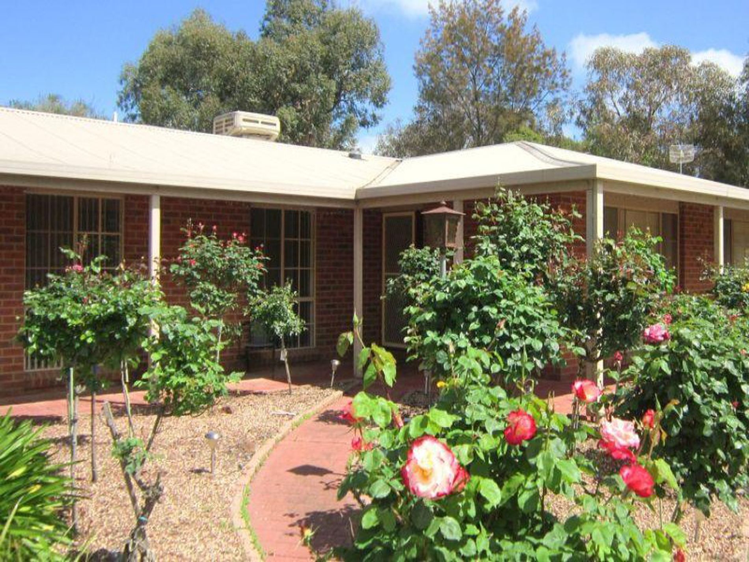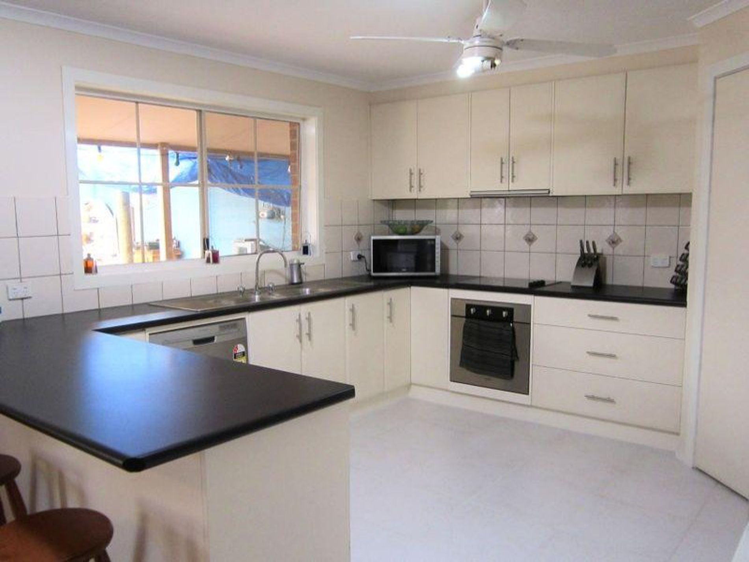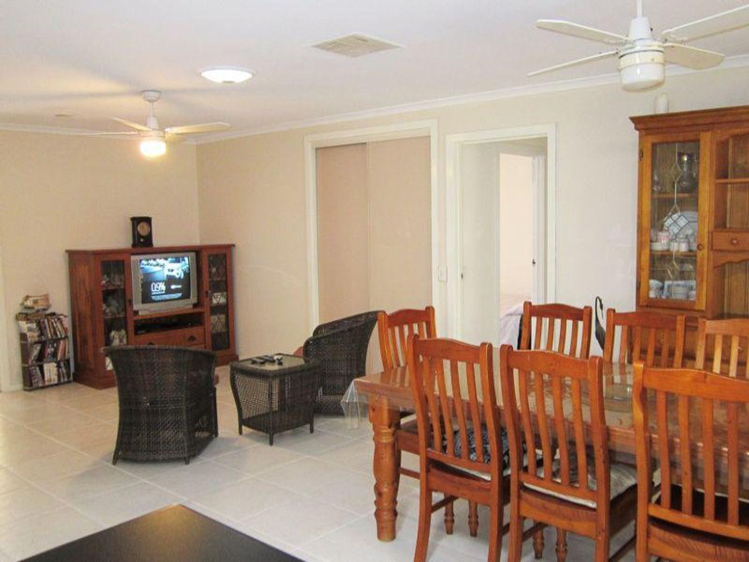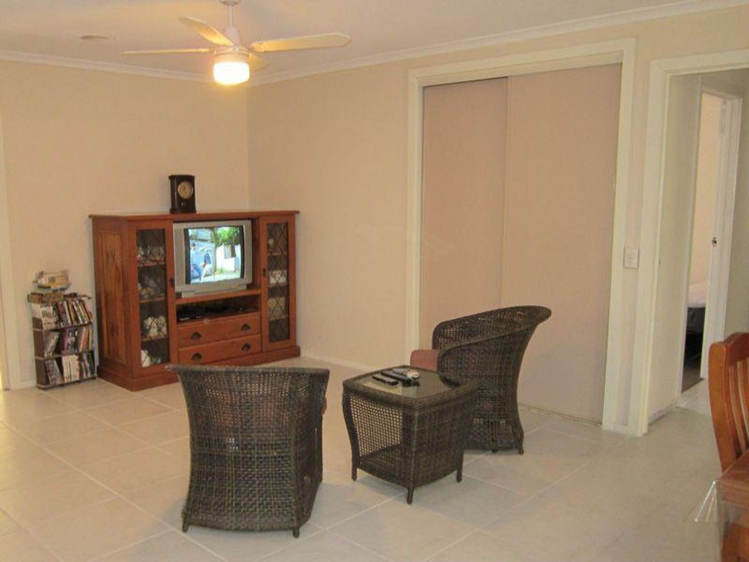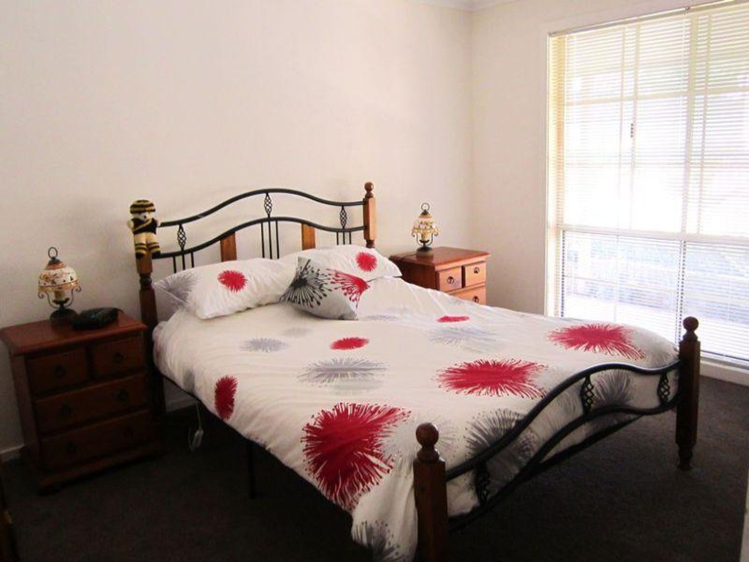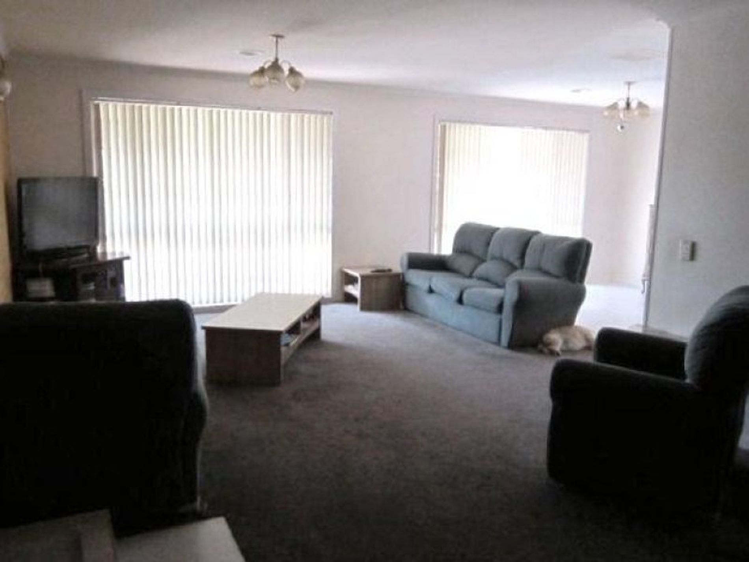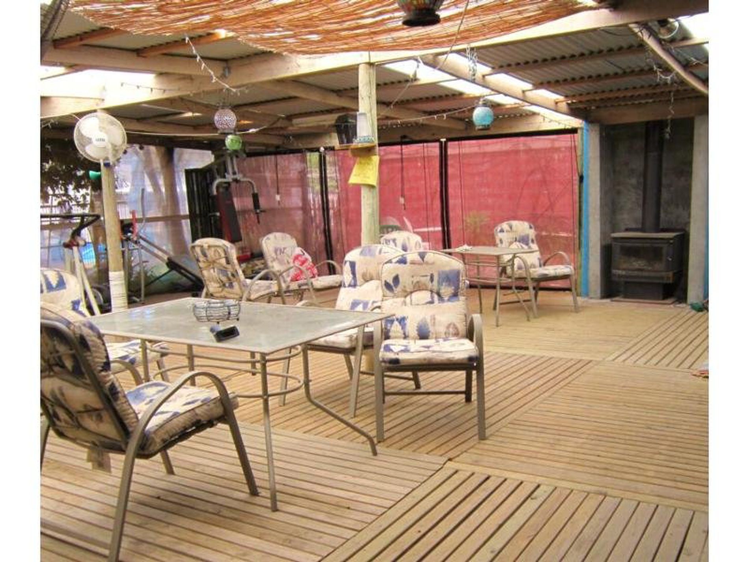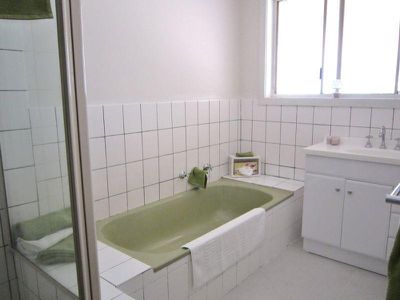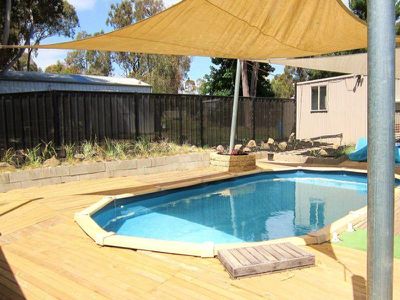Stepping through the front door into the entrance of this beautiful family home there's a warmth and a feeling of comfortable, easy living.
Definitely a home that invites a lifestyle that's centred around family and friends.
The family room, just off the entrance, has a wood heater and easily accommodates a couple of couches.
A great place to relax in front of the tv.
Through the sliding doors and you're in the open plan kitchen/dining/living area.
Recently upgraded, the kitchen is large and comprises of a big corner pantry, stainless steel oven and dishwasher. Down the hallway is the master bedroom, complete with walk in robe and ensuite.
The remaining 3 bedrooms in the house all have built in robes, two have phone connections and the other has TV and cable TV connections.
Outside there is a massive undercover area that also has a wood heater making this area somewhere to be even in the middle of winter.
Off to the side of the outdoor area is the pool.
There's almost no need to venture indoors at all during the warmer months.
A special feature of the property is the converted single garage, which is now a games room and bedroom (with , separated from the house but still under roof.
The perfect teenagers retreat with its own split system air-conditioning.
Situated on an acre block with
a 4m x 4m shed with concrete floor and power, established gardens and a sectioned off paddock at the rear of the property for a sheep or two and only minutes to schools, the supermarket, public transport and recreation areas, this home is just waiting for a family to move in.
Other features include:
- Ducted evaporative cooling and ducted gas heating
- Crown land at the rear of the property
- Several water tanks
(approx.
4500lts in total)
-
In ground watering system
- Single fronted double carport

