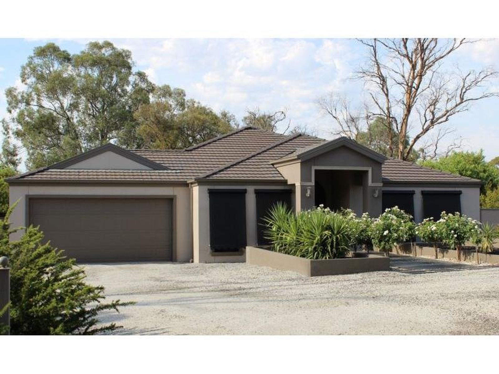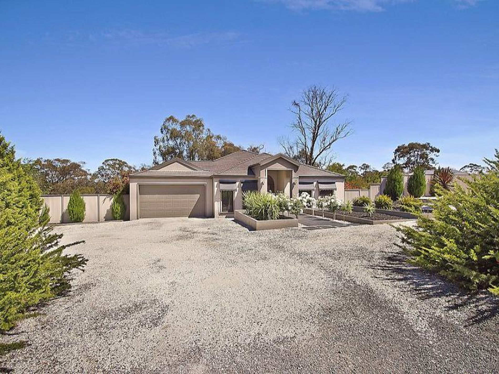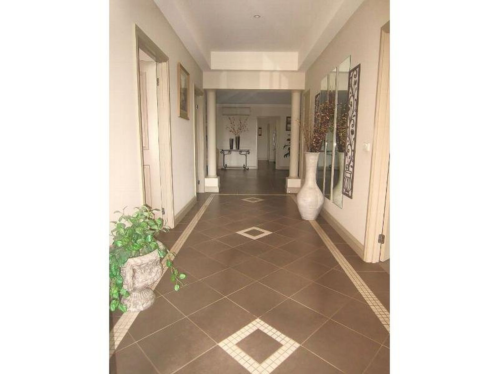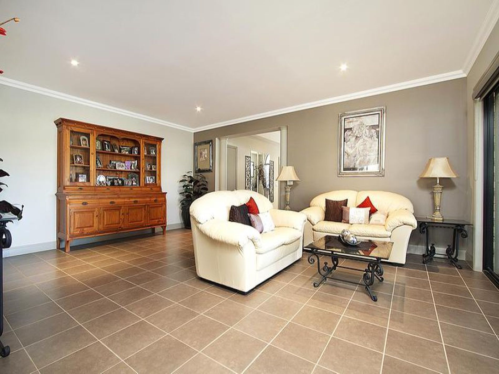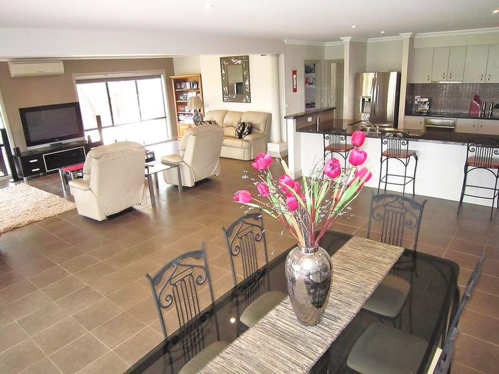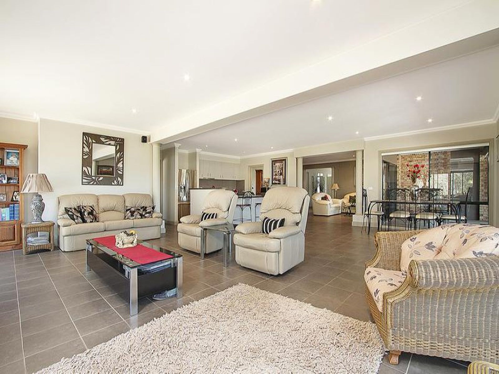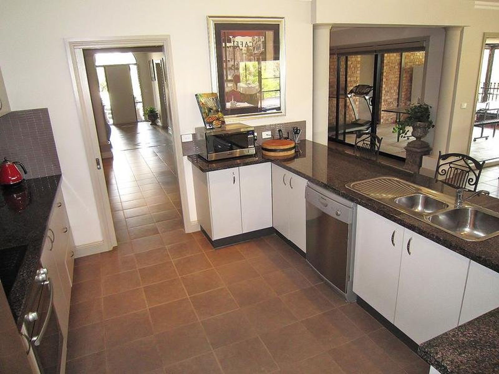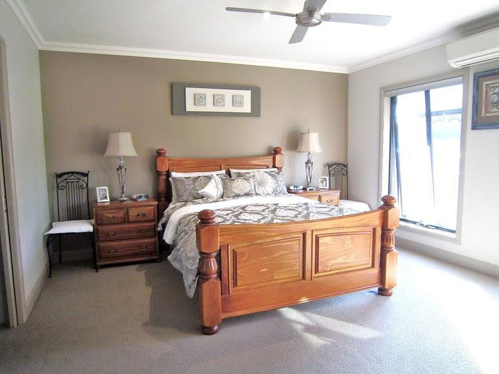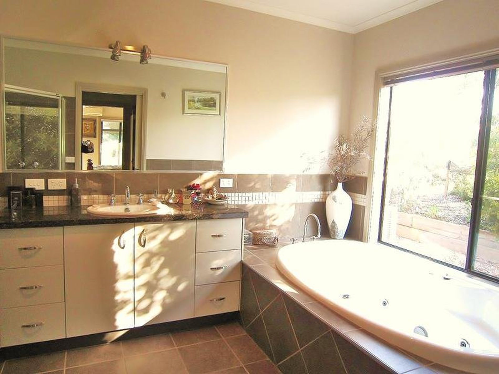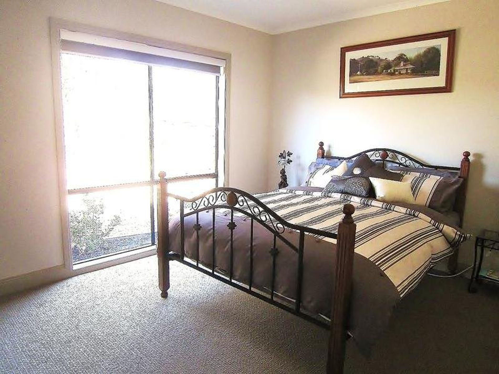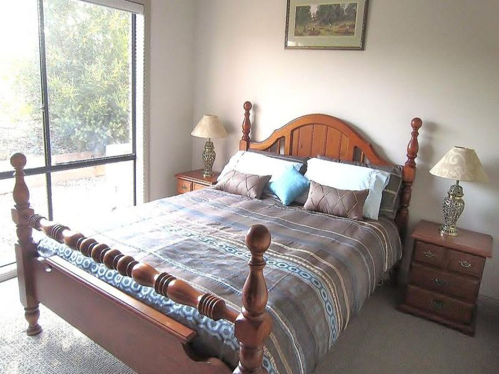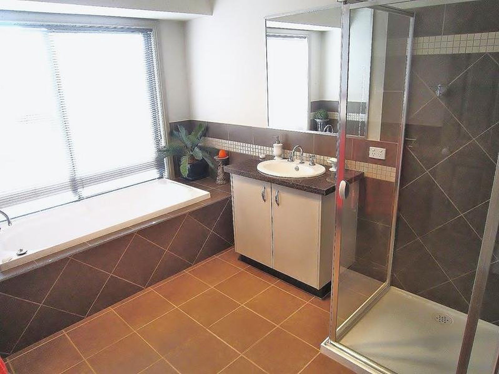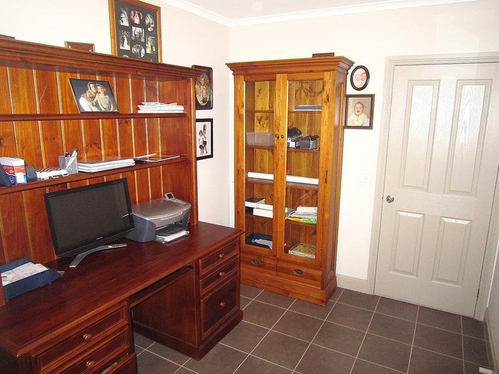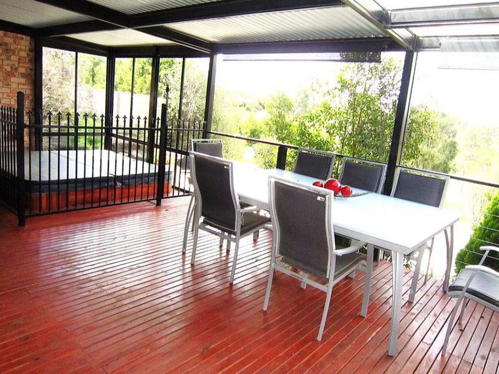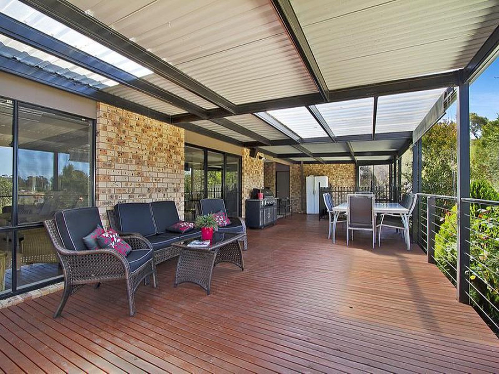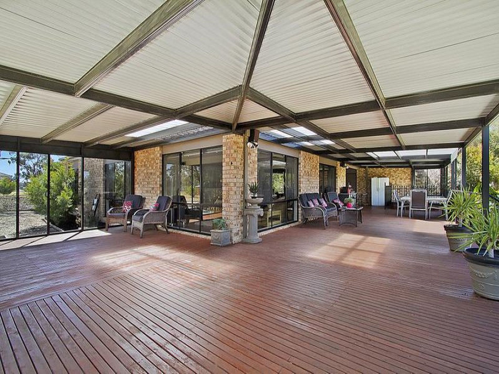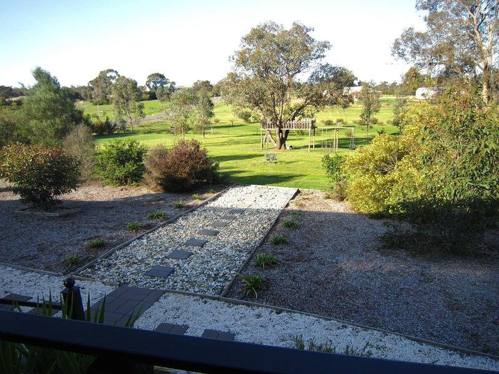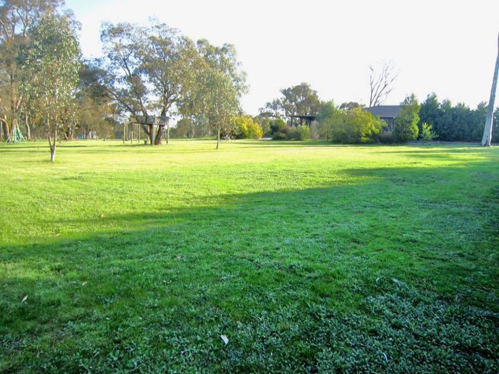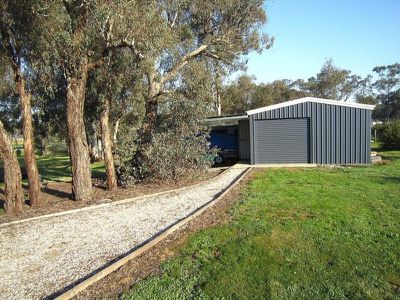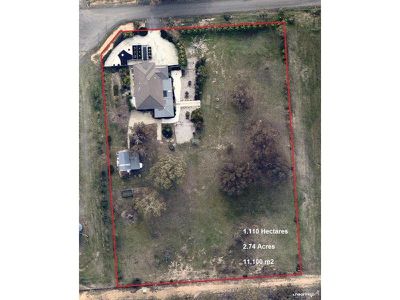Impeccably presented, this beautiful family home encapsulates a Mediterranean Villa with its natural earthy tones and vast living areas.
Located at the top of the hill in one of Junortoun's premium estates, with views across the 2.75 acres of gentle slopes and established gardens, you could easily be forgiven for feeling like you're on vacation. As per other properties in the area close by - there is also subdivisional potential STCA.
A stunning entrance with vaulted ceilings will entice you to explore further.
At approximately 41.5 square under roof (28 square living, 4 square of garage and the rest outdoor area) the house ample in size.
To the right is the master bedroom.
Huge his and hers walk in robes lead you through to the full size ensuite complete with granite vanity, oversize corner shower and spa bath beside a window that looks out the established garden.
There are 2 living areas in total.
Both of which are on the East side of the house and take advantage of the morning sun.
An open plan design incorporating a space for dining and gorgeous kitchen with granite bench tops and stainless steel appliances.
Ideal for the culinary enthusiast the kitchen also comes with a huge walk in pantry.
The remaining 3 bedrooms all easily accommodate queen size beds and have built in robes.
The study has the relevant internet/phone connections and has access directly to the double garage.
The main bathroom, like the ensuite, is spacious and stylish, complete with granite vanity, bath and shower.
A huge laundry nearby has plenty of storage space and also access to the backyard and a 2nd undercover area.
Through the sliding doors off the living area is the expansive decked, undercover veranda which houses an 8 seater heated spa.
Elevated so as to have amazing views over the property the warmer months will most definitely be spent out here relaxing or just enjoying the company of friends and family.
As you would expect with a lifestyle property such as this, there is a 9m x 6m workshop with concrete and power that has a lean to off it to provide shelter for the caravan, tractor or speed boat.
Other features include:
- 3 x Split system reverse cycle air conditioners to control the temperature year round
- Double lock up garage with remote access roller door and P.A doors to access the house or deck
- Econocycle water treatment system, water tank and low maintenance in ground watering system
- Inbuilt speaker system in the main living areas and the decked area.
Features
- Study

